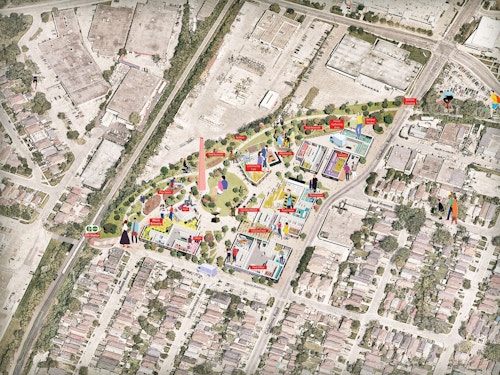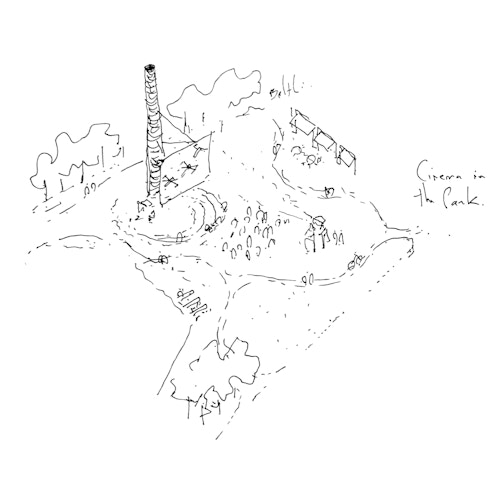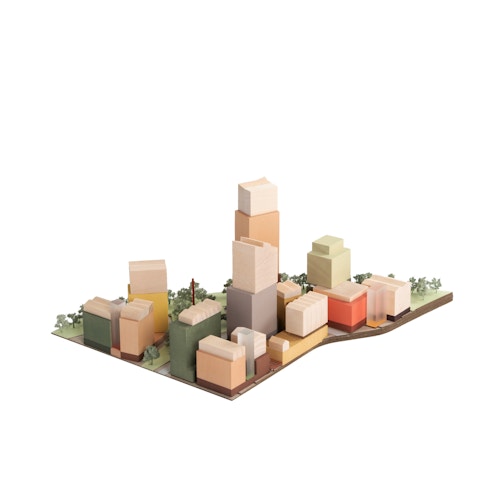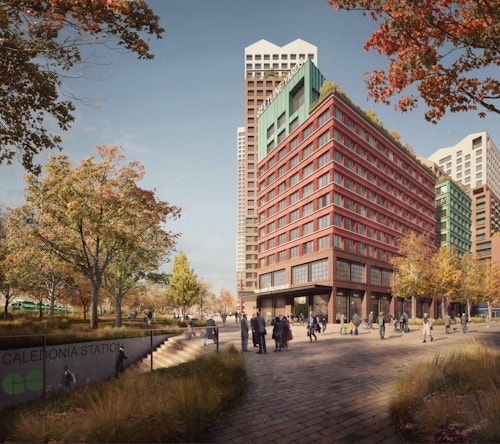Beltline Yards
View all projectsThis project builds on its site’s legacy as a place for making, providing new accommodation for current occupant Canada Goose within a cluster of characterful buildings reinterpreting the Torontonian industrial vernacular. New homes, adaptable yards and dedicated makers’ spaces will make up almost 158,000 sqm of development. Along the Beltline Trail, an important walking and cycling route, Beltline Yards will have a green space at its heart comprising almost half the site. The plan responds to Ontario planning policy encouraging higher densities around transit hubs; a new train station and improved connections to the Crosstown LRT are part of proposals.
- City
- Toronto, Canada
- Uses
- Hospitality, Housing, Mixed, Retail, Workplace
- Client
- Hullmark / BGO
- Status
- Current
- Size
- 3 ha
- Units
- 2390
- Collaborators
Structure: Entuitive
Services: Smith & Andersen
Transport: BA Group
Heritage: ERA
Engagement: Strategy Corp
Local architect, Landscape, Planning: SVN
Civils: RV Anderson
Energy: EQ Building Performance
Natural Heritage: North-South Environmental
Landscape: SvN Architects+Planners






