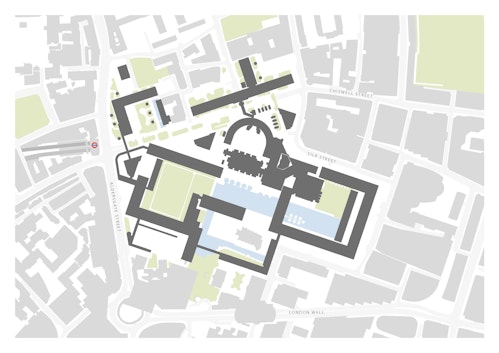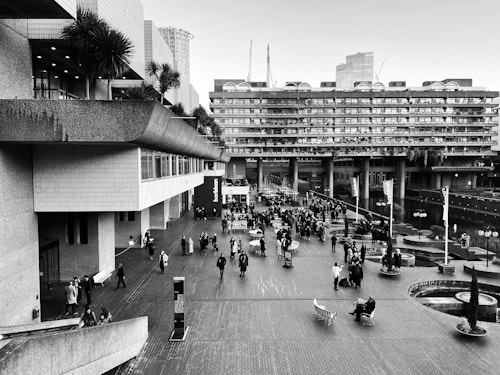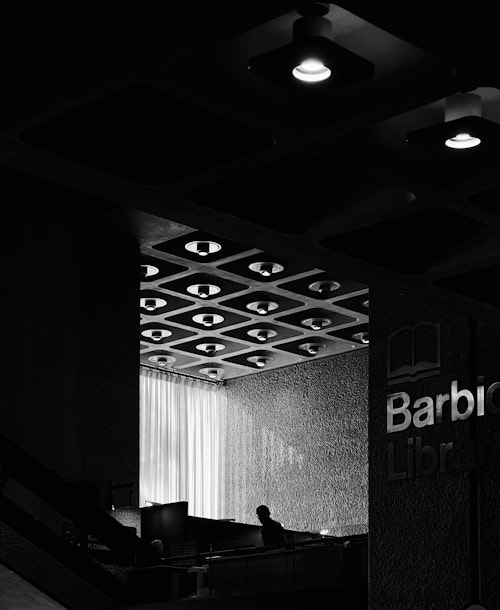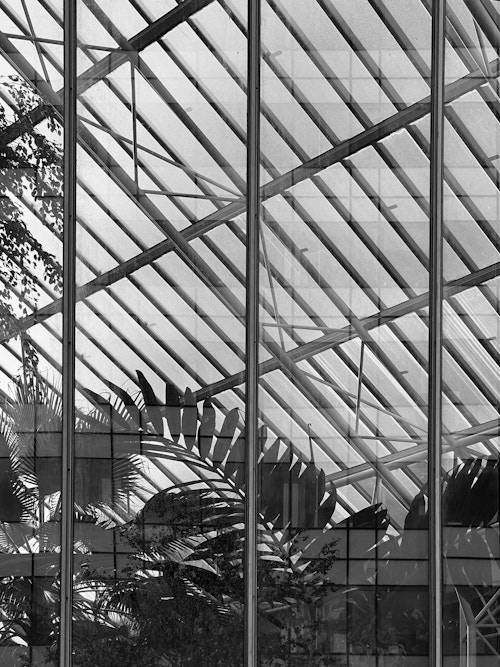Barbican Renewal
View all projectsThe Barbican was designed by Chamberlin Powell and Bon and built between 1965 and 1982. It is the original mixed-use development with residential, recreational and cultural facilities, alongside a lake and landscaping, conservatory, and high-rise housing all together on a 14ha site in the City of London. A collaborative design team led by Allies and Morrison and Asif Khan Studio is designing a multi-million pound renewal of the Barbican’s arts centre and public spaces. The project will preserve the iconic building's original architectural vision, while providing new opportunities for the Barbican's diverse community of partners, artists and audiences, and boosting the buildings’ accessibility and environmental performance.
- City
- London EC2
- Uses
- Culture, Hospitality
- Client
- Barbican Centre, City of London Corporation
- Status
- Current
- Size
- 14ha
- Collaborators
Co-architect: Asif Khan Studio
Structure: Buro Happold
Services: Buro Happold
Heritage: Alan Baxter
Landscape: Hood Design Studio
Lighting: Les Eclaireurs
Theatre: Charcoal Blue
Sustainability: Buro Happold




