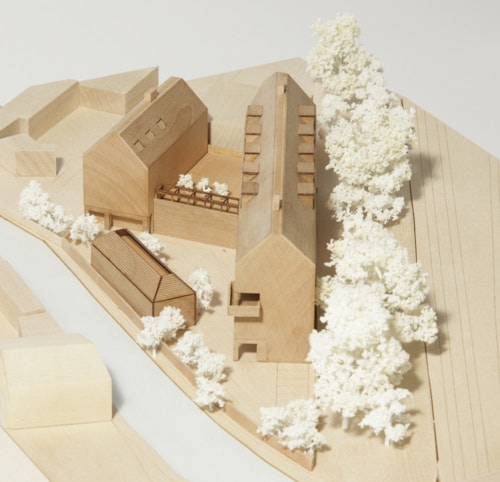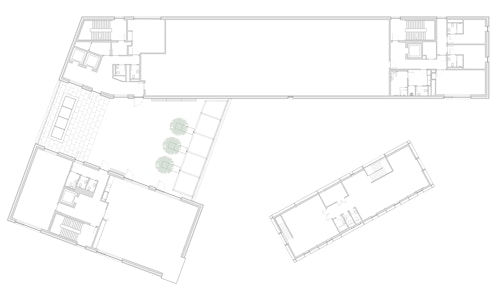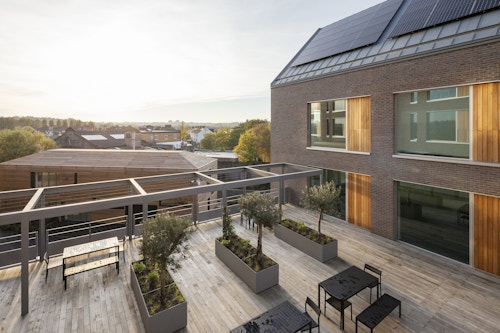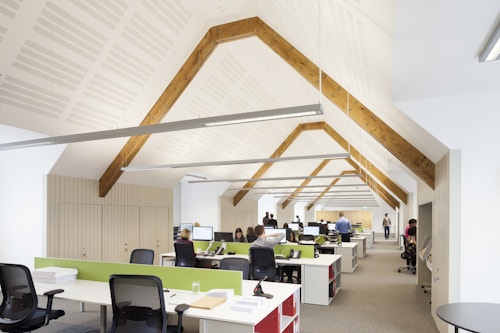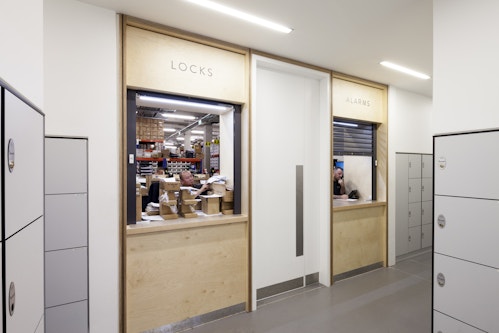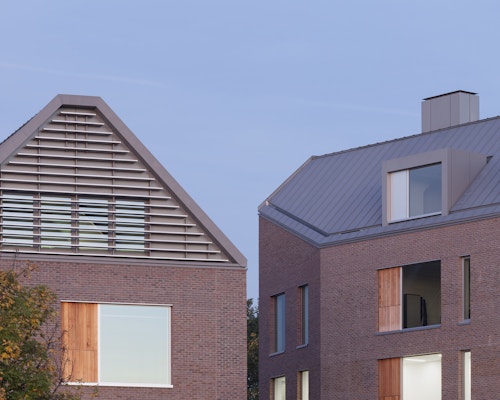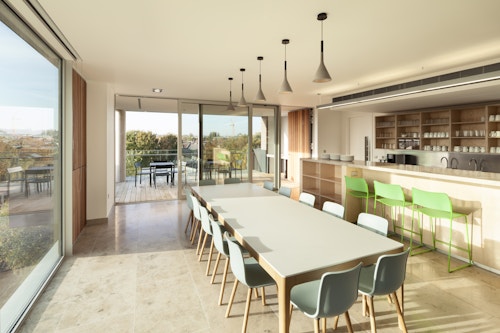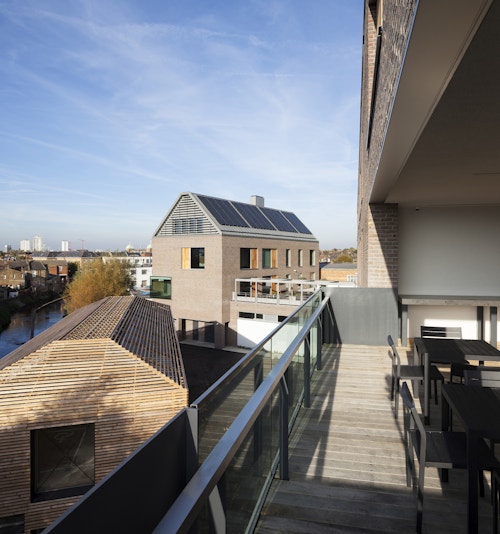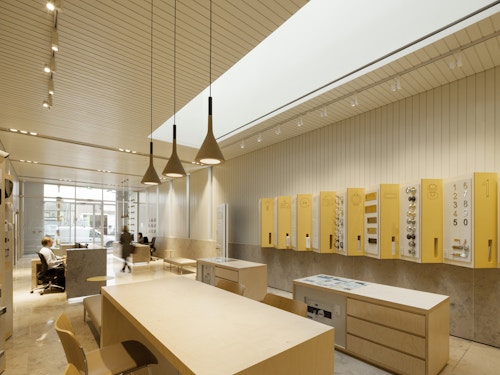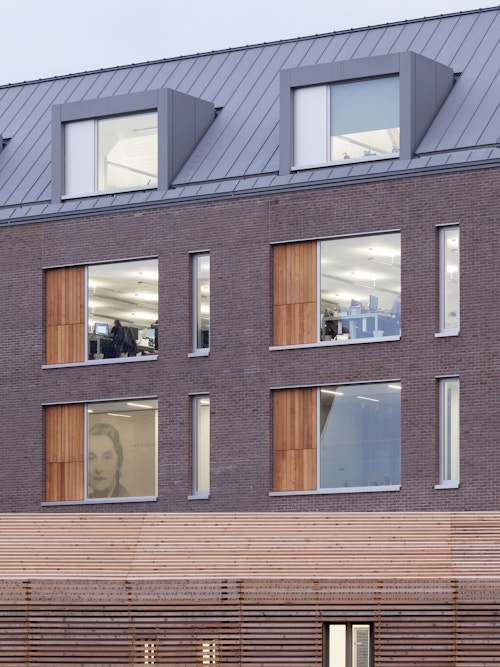Banham Headquarters
View all projectsSecuring the future
Required to vacate their Vauxhall headquarters, Banham, a fourth-generation family-owned security business, took the opportunity to commission a purpose-built new building to showcase their products and services. On a site in Earlsfield, south-west London, with the River Wandle on one side and mainline railway tracks on the other, their new headquarters is designed to suit the specific requirements of each part of Banham’s operation. This includes distribution and storage facilities, small manufacturing and assembly spaces, a trade and showroom, office spaces and 24/7 security monitoring facilities with sleeping accommodation.
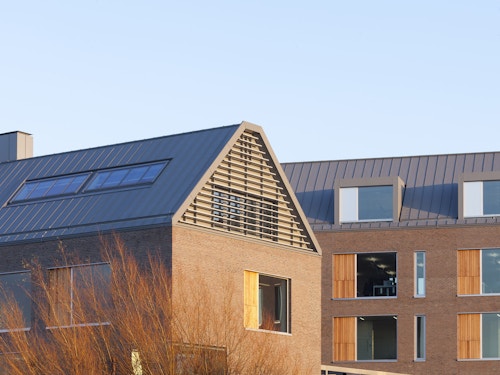
Context
Banham are a family business with a history they are justifiably proud of. Founded by William F Banham in 1926 who designed a new type of lock out of practical necessity the Banhams have overseen the success and expansion of their security business from these modest, pragmatic beginnings; William's grandson is now Executive Chair man of a company that deals in locks and alarms, sophisticated cctv, gates and grilles, safes and security. They are also a company with long-serving, loyal employees, often across multiple generations of the same family.
Challenge
Banham identified a new site for its headquarters at Thornsett Road: a small industrial estate enclave with the River Wandle on one site and mainline railway tracks on the other, in the largely residential district of Earlsfield, south London. The new development involved the demolition and replacement of an existing industrial building and the retention and refurbishment of a stand-alone pavilion. The largely residential location necessitated an architectural response that was sensitive to its surroundings.
The project had to fit a number of different uses as well. The new headquaters had to be designed to suit the specific requirements of each part of Banham's operation - this includes distribution and storage facilities, small manufacturing and assembly spaces, a trade and public showroom, office spaces and 24/7 security monitoring facilities with sleeping accommodation.
But is also about creating a pleasant working environment, where skills can be handed down, and talent can be nurtured, mentored and retained.
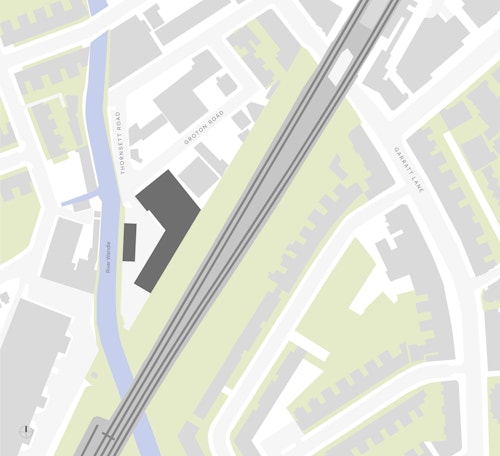
Concept
The new building is split into two wings, unequal in length and linked at ground floor and first floor via a generous south facing terrace. The office accommodation is located on the upper floors with the cores placed towards the ends of the wings creating smaller areas beyond them for flexible use as either offices or meeting rooms. Workshop spaces for the manufacture of locks and and alarms and the public showroom are on the ground floor.
The Alarm Receiving Centre, a key component within the building has reinforced concrete walls for the integrity of its shell and attack resistance, but this and other security requirements such as cctv and vibration sensors, are all discreetly integrated. Despite the sensitivity of its contents, this building was not designed to look like a fortress. Our clients were clear - they would not apply visible security measures to their own building that they wouldn't be proud to see on a customer's home. Instead, it is a building with hybrid domestic/industrial character reflecting Banham's mix of family values and skilled manufacturing and workmanship would emerge, fitting for its heterogenous context.
Process
A simple palette of good quality materials was selected to suit the surroundings. The external envelope is brick, windows are anodised aluminium with openable vents clad in western red cedar. The shape of the gable ends is expressed and the roofs are finished in standing seam zinc with dormer cheeks in aluminium.
Inside the finished building, historic marketing material and photographs from Banham's archives provide the source for bold graphic murals. The interior design is smart yet informal, employing strong colour alongside natural materials and exposed concrete.
Upstairs, the works canteen resembles a large family kitchen with an accessible balcony providing far reaching views over south London while the showroom on the ground floor where products are displayed is flooded with natural daylight.
This new headquarters represents an exciting new era for us and allows us to continue our growth and the expansion for the foreseeable future. We are proud of our heritage as well as our reputation as the best in the industry and therefore it was important in working closely with Allies and Morrison that our new headquarters was designed to reflect this as well as logistically meeting our many business requirements including very exacting and high-security standards for our in-house 24 hour Alarm Receiving Centre, Banham's could not be happier with the end result.
Impact
Not only has this new building brought a vacant industrial site back to use it has also provided new employment opportunities, boosting the wider local economy. It is also the base for the 'Banham Academy' housed in the repurposed, retrofitted pavilion on site. It provides apprenticeships, key training and skills to young people values at the heart of the Banham business.
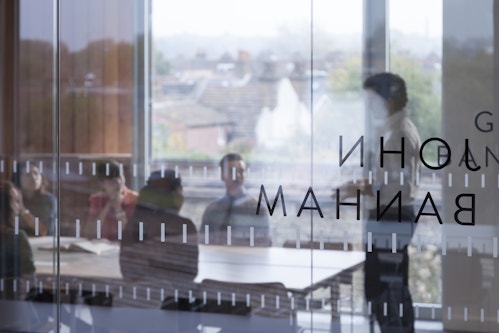
Information table
- City
- London SW18
- Use
- Workplace
- Client
- Banham
- Status
- Completed
- Size
- 5,200 sqm
- Environmental credentials
- BREEAM Very Good
- Awards
Architectural Record Good Design is Good Business Award 2017, RIBA Regional Award 2016, British Council of Offices Award 2016, Wandsworth Design Award Commendation 2016
- Collaborators
Structure: Davies Maguire + Whitby
Services: Max Fordham
Cost: Moulton Taggart
Contractor: McLaren Construction Ltd
Fire: The Fire Surgery
Acoustic: Max Fordham
Environmental: Max Fordham
