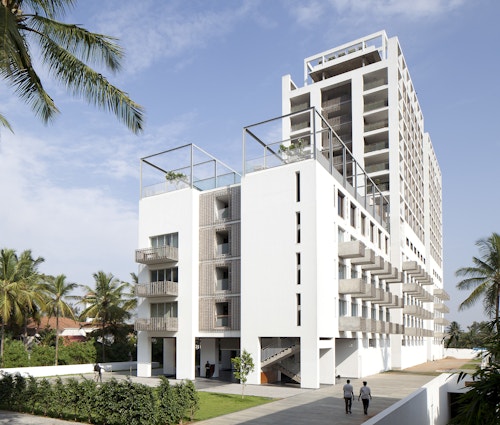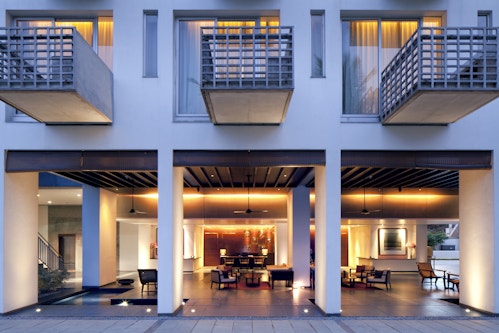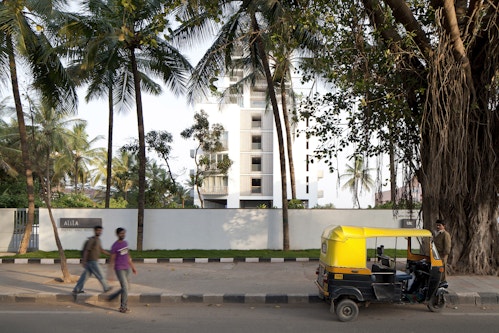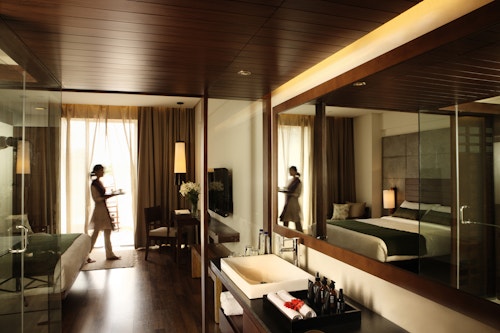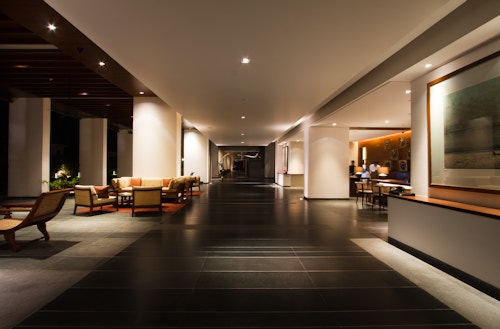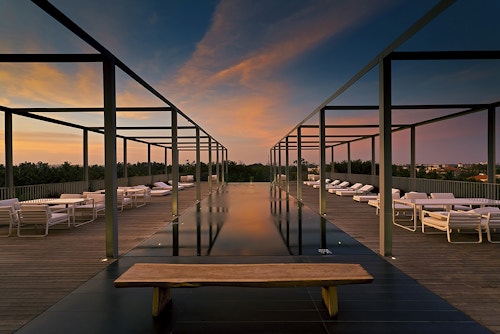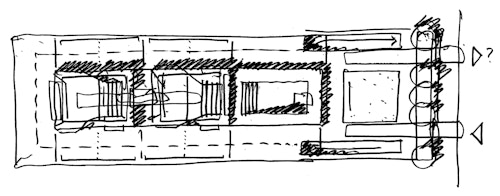Alila Bangalore
View all projectsAmong verdant planting and large, mature trees, this new hotel and apartment building lies on the main airport road from Bangalore's city centre. A boutique hotel and its lounge, restaurant and retail units occupy the first five storeys. The upper floors contain a range of single level, duplex and penthouse units. Continuous balconies on three sides and generous terraces allow for indoor/outdoor living. At ground level, the shared spaces open out into the surrounding landscaped gardens.
- City
- Bangalore, India
- Use
- Hospitality
- Client
- UKN Properties Pvt Ltd
- Status
- Completed
- Size
- 22,000 sqm
- Collaborators
Local architect: Hundredhands
Structure: Engineering Consultants India
Services: AK Nagabhusan, Airton Consultancy Services, Entask Consultancy Services
Photography: Nathan Willock, PV Srijith
