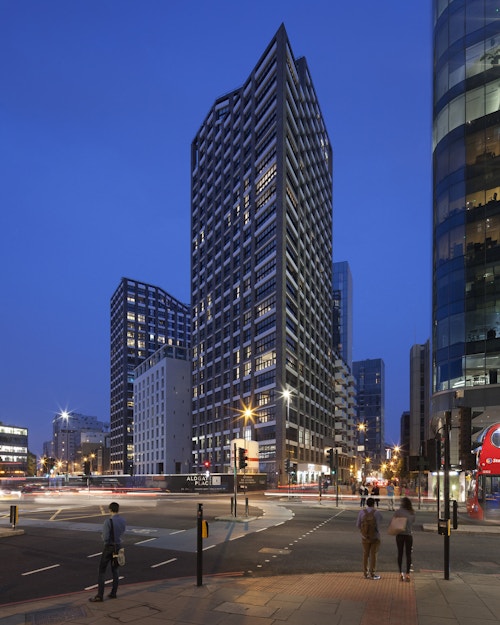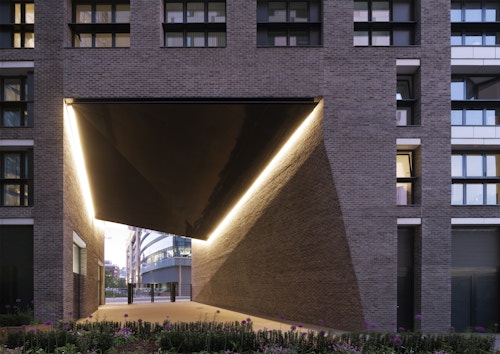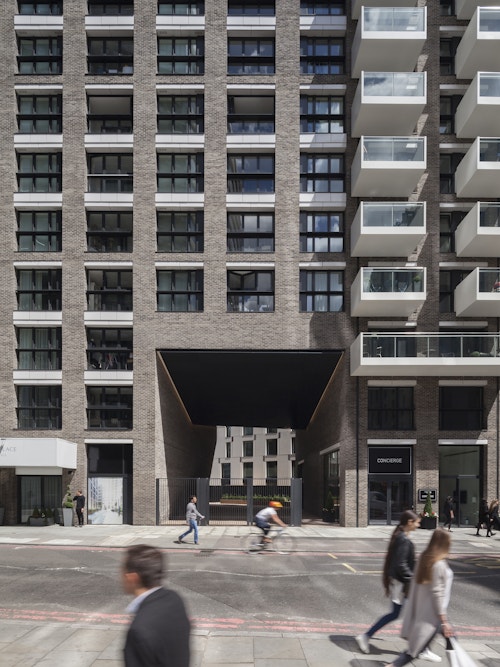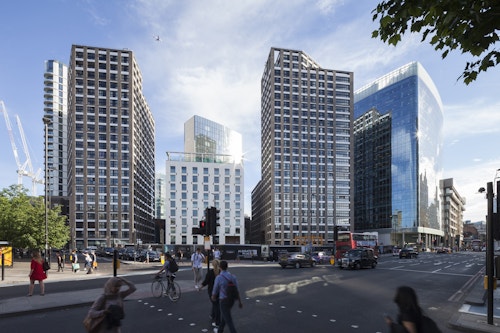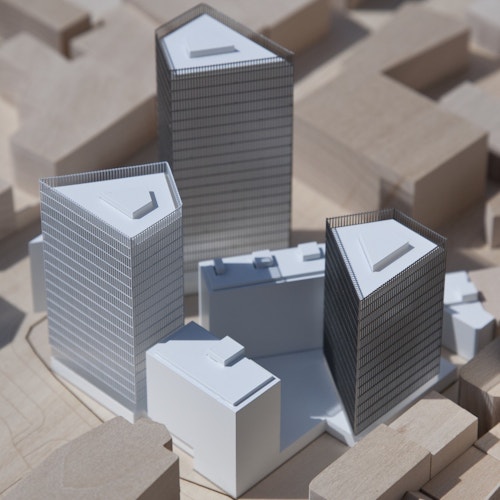Aldgate Place
View all projectsThree residential towers, a hotel, office and commercial space, are grouped on a compact site opposite Aldgate East Station just beyond the eastern edge of London’s Square Mile. Over time, a changing street pattern had resulted in this site becoming an unappealing island at a busy junction, with various proposals for developments put forward and then abandoned. Our design addresses this insularity, opening a new pedestrian route that cuts diagonally across the plot, framed by the three towers, each kite-shaped in plan. The buildings’ materiality responds to the largely brick character of the neighbouring Whitechapel Conservation Area.
- City
- London E1
- Uses
- Hospitality, Housing
- Client
- Barratt London and British Land
- Status
- Current
- Size
- 64,000 sqm
- Units
- 304
- Environmental credentials
- BREEAM Excellent
- Awards
Brick Awards, Commendation 2017
- Collaborators
Structure: Walsh Associates
Services: Whitecode
Landscape: Vogt Landscape Architects and Townshend Landscape Architects
Cost: Barratt East London
Contractor: Barratt East London
Professional photography: Stale Eriksen

