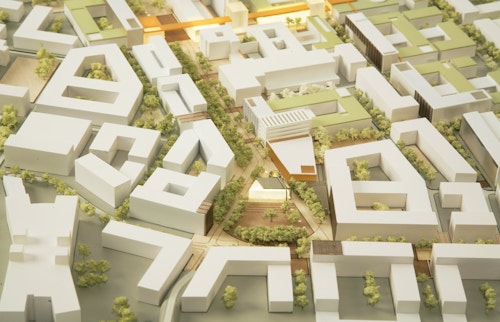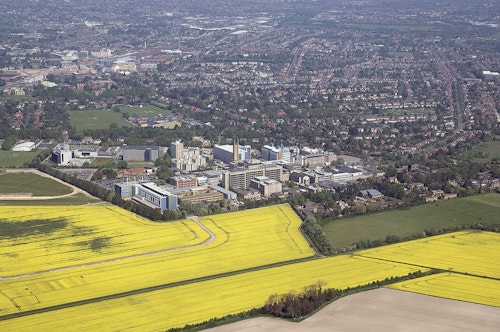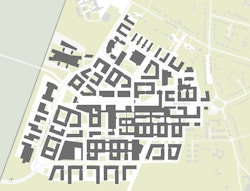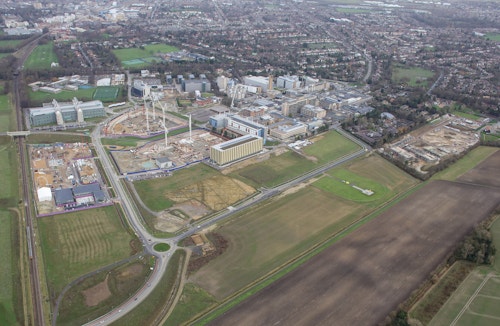Addenbrooke's Hospital and Cambridge Biomedical Campus
View all projectsHospital to Cambridge and the world
Situated at the southern edge of one of Europe's fastest growing cities, the Cambridge Biomedical Campus is a global centre for clinical and research excellence in health. Over the last decade, our work has supported both the NHS Trust and the University to guide its evolution. Commissions have included a masterplan for the Addenbrooke's Hospital, the completion of the first buildings within that masterplan - the Rosie Perinatal Hospital and the Addenbrooke's Multi-storey Car Park with permission secured for a third, an energy centre. Our latest project is to develop a masterplan for the campus as a whole, so that it can attract research investment from the private, public and charitable sectors seeking a presence in Cambridge.

Context
Addenbrooke's Hospital first opened on Trumpington Street, Cambridge in 1766, and began its move to its current site on the city's southern fringe in 1962. It has been expanding ever since and is now recognised as an Academic Health Science Centre for its combination of research, clinical care and education - it not only comprises a 1,100 bed NHS General Hospital with associated services, but also accommodates the Cambridge University Clinical School, Cancer Research UK, Medical Research Council (MRC) clinical research buildings, the Rosie Hospital, staff residences and other facilities.
But four decades of growth on a greenfield site south of the city centre had occurred without the benefit of an overall strategic or framework plan, while increasing demand resulting from a growing population, changing demographics, evolving NHS policy and clinical care models meant that this method of expansion was no longer feasible or sustainable.
It is within this context that we have produced a series of proposals, masterplans and built projects that work to ensure that the site's international status as a centre of excellence is maintained and enhanced.

Site in 2008, before first masterplan, with surrounding fields
Challenge
The scale of hospital-related medical research has grown dramatically over the past decades and the hospital was keen to attract this to Cambridge. Commitments to building a new Laboratory of Molecular Biology, and to moving the Papworth Hospital to the site further strengthened the strategic case for the Cambridge Biomedical Campus. This, coupled with a lack of physical constraints meant a site that extended significantly beyond the hospital's current footprint could now be considered.
In August 2008, Devereux Architects, Allies and Morrison, WSP Group, AECOM and Cyril Sweett Cost Consultants were appointed by the Trust to develop a strategic masterplan for the hospital extending across 55 hectares. The aim was to develop a robust, flexible and sustainable framework for the development and regeneration of the existing facilities as well as for future expansion.
Concept
To maximise the quality of the hospital environment, the masterplan brings an urbanism to the campus rarely seen in healthcare: high quality architecture, public spaces and landscape. Alongside clinical considerations we considered adjacencies, entrances, access, wayfinding and outdoor space. This holistic approach to the campus helps the hospital extract best value from its existing buildings while planning for future growth.
The masterplan begins by setting our a legible hierarchy of streets and spaces, which have become the underlying pattern for development. It works to define a relationship with the Biomedical Campus whereby Addenbrooke's and the Rosie Hospital have a highly distinctive identity within the overall site, but their success will be dependent on a strong and integrated relationship with the Biomedical Campus as a whole.
In recognition of its substantial size, a strong urban structure, which underpins the site's relationship with its local context and with Cambridge city centre, were imperative.
The patient journey is central to the concept. Ease of access, limited travel distance to point of use, clarity of wayfinding, and legibility are key components. Major circulation routes for the public, visitors and staff aim to connect across the hospital without any change of level and wayfinding is intuitive. Facilities management and servicing routes are planned to be segregated both vertically and horizontally from patient, visitor and staff circulation.

2008 Masterplan for Addenbrooke's Hospital
Process
The grafting of a clear hierarchy of spaces and routes onto an existing collection of buildings helps to steer the physical development of the hospital far more robustly than a simple building model could. The masterplan defines a series of external spaces and routes, around which individual facilities can be arranged, and onto which they face. In the existing hospital, over time, the masterplan proposes exploiting currently underused spaces and retaining existing buildings while reworking their external relationships and connections.
Impact
Our masterplanning work at Addenbrooke's gave us a strategic overview of the hospital's built environment and projected its requirements for the next 15 years. This led to the identification of two key elements: transport and energy, and the subsequent development of a dedicated multi-storey car park for the hospital. By consolidating an assortment of surface car parks into one single location, we were able to free useful plots across the hospital campus for future development. We also designed and achieved planning consent for a new energy centre, which has not yet been realised.
In 2016, we were again appointed but this time by the University, to consider four sites within the masterplan for future clinical and research use, including a major hub for neuroscience, and residential accommodation for hospital staff and medical students. In the interim, key moves such as the relocation of Astra Zeneca to the Cambridge Biomedical Campus, has further reinforced the site's importance. And more than ten years after our initial commission we continue to be involved with the hospital's development at the heart of the Campus, with an ongoing masterplanning exercise to make best use of the NHS Trust's holdings. These strands of design work are helping to shape one of the UK's and Europe's leading life science clusters - a community in medicine research, learning and patient care.

Cambridge Biomedical Campus, 2017
Information table
- City
- Cambridge, UK
- Uses
- Education, Science and health
- Client
- Cambridge University Hospitals NHS Foundation Trust, University of Cambridge
- Status
- Current
- Size
- 55 ha
- Collaborators
ADDENBROOKE'S MASTERPLAN
Co-architect: Devereux Architects
Services: AECOM
Cost: Cyril Sweett
Transport: WSP
ROSIE MATERNITY HOSPITAL
Co-architect: Devereux Architects
Services: AECOM
Structure: Scott White and Hookins
Cost: Gardiner & Theobald
Landscape: Schoenaich Landscape Architecture
CAMBRIDGE BIOMEDICAL CAMPUS MASTERPLAN
Specialist: Abell Nepp
Landscape LDA Design
Infrastructure: Buro Happold