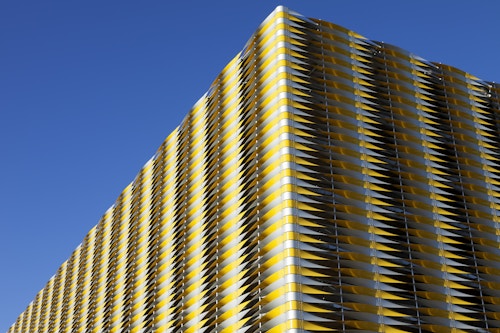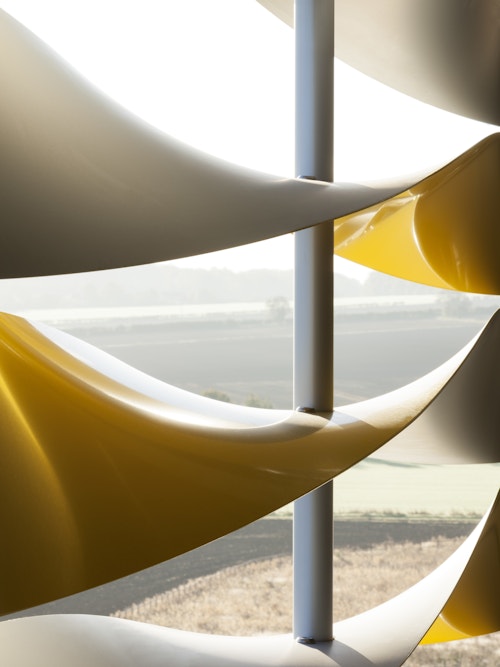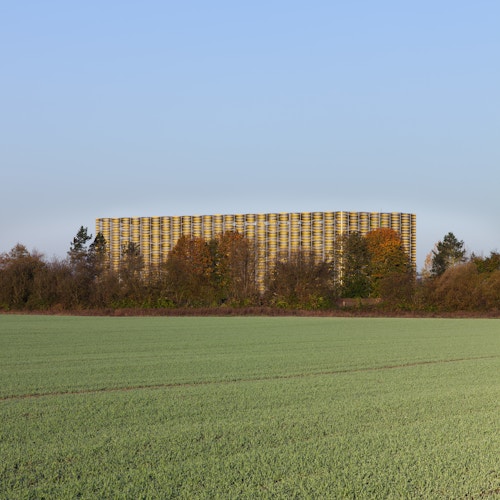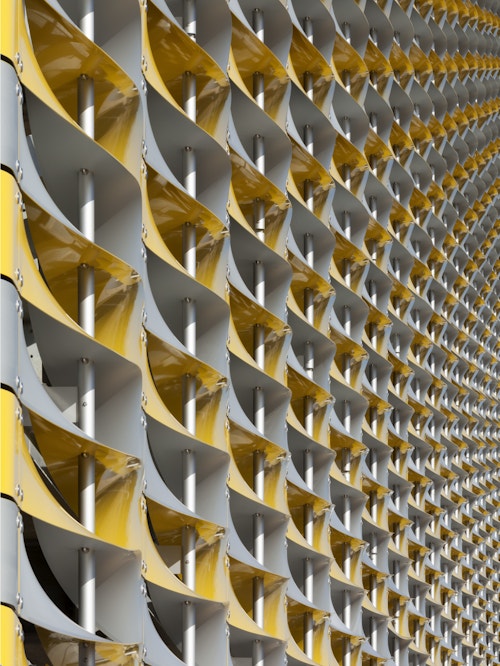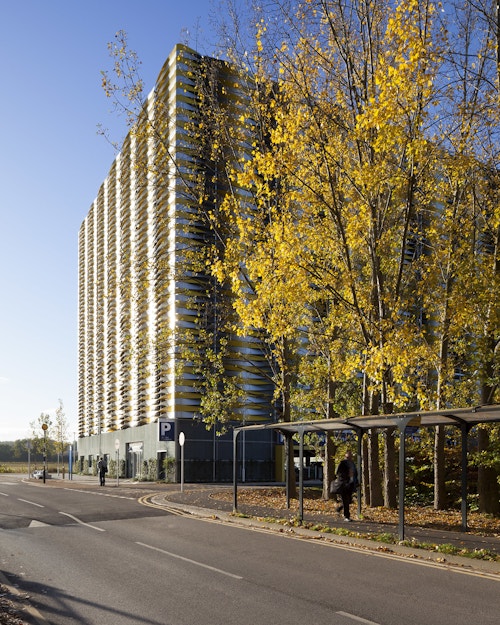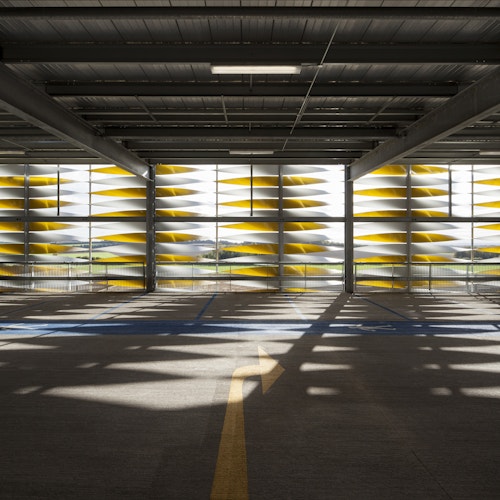Addenbrooke's Car Park
View all projectsThe new car park at Addenbrooke's Hospital is our second building to be completed as part of the spatial masterplan for the Cambridge Biomedical campus. The building is wrapped with a screen of continuous, twisted aluminium ribbons, coloured yellow on one face and anodized aluminium on the other. The effect is a woven basket-like structure on which light plays and models the texture of the facade. This surface provides weather protection and screening to the interior of the car park, while allowing glimpses of the surrounding countryside.
- City
- Cambridge, UK
- Use
- Infrastructure
- Client
- Cambridge University Hospitals NHS Foundation Trust
- Status
- Completed
- Size
- 28,080 sqm
- Awards
RIBA Regional Award 2015
- Collaborators
Executive architect: PM Devereux
Structure: Northmore Associates
Services: WSP Group
Landscape: Devereux Architects
Cost: Davis Langdon
Contractor: Vinci Construction
Transport: AECOM
Planning: Roger Tym and Partners
