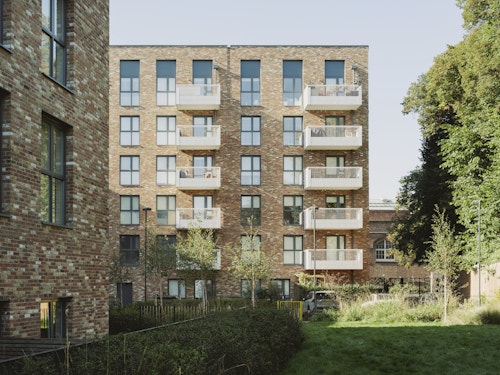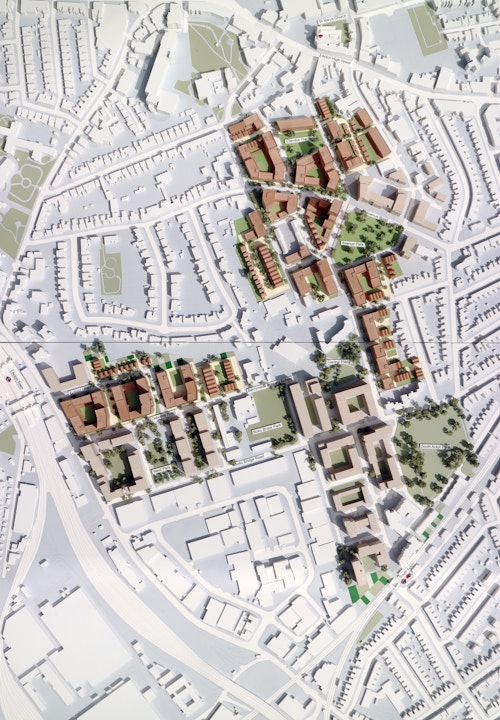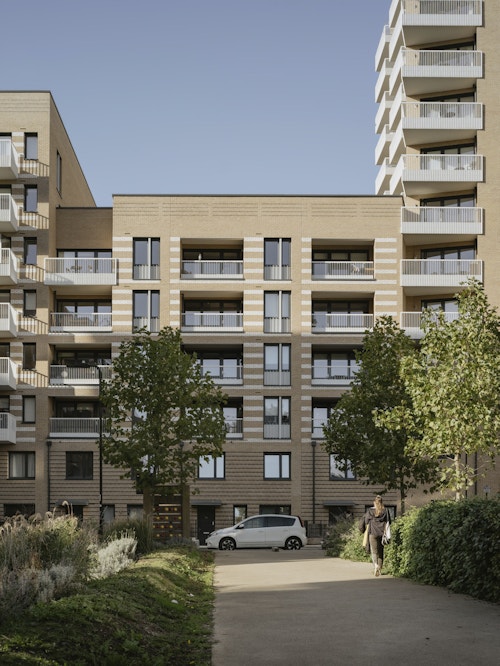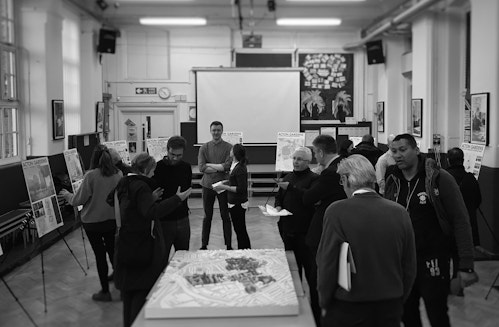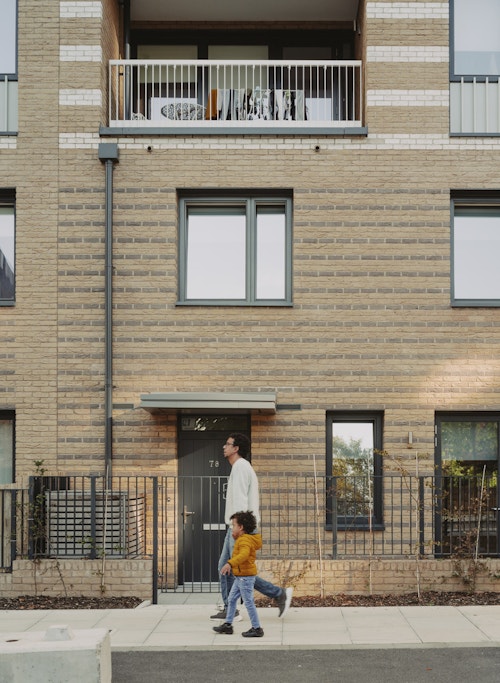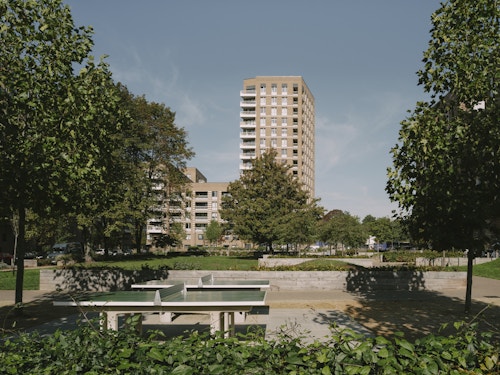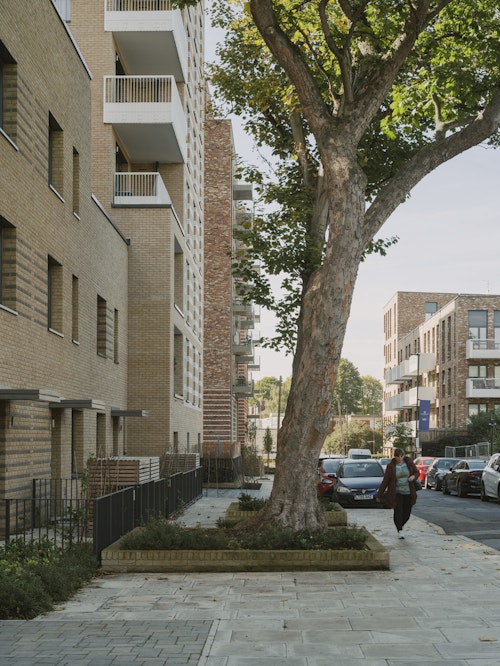Acton Gardens
View all projectsOur involvement in Acton Gardens began with a commission to design a residential building for Plot 9.1, a mansion block with sixty-two homes, within an existing regeneration masterplan. We were subsequently appointed to review all areas of the masterplan yet to be developed to deliver an increased number of new and replacement homes, improved public realm and enhanced placemaking.
Our proposal imagines nearly 2,000 new homes in a garden neighbourhood of green infrastructure with social, environmental and ecological benefits. Buildings are being delivered by a number of architectural practices. The first new phase designed by Allies and Morrison, comprises 203 new homes in a courtyard block integrating a mix of apartments, townhouses and maisonettes.
- City
- London W3
- Use
- Housing
- Client
- London Borough of Ealing and Acton Gardens LLP (Countryside and L&Q)
- Status
- Current
- Size
- 13.6 ha
- Units
- 1954
- Collaborators
Structure: CTP Consulting Engineers
Services: Mendick Waring
Landscape: Land Use Consultants
Acoustics: WYG
Planning: Barton Wilmore
Lighting: WYG
Sustainability: Hodkinson Consultancy
Fire: Mendick Waring
Transport: iTransport
