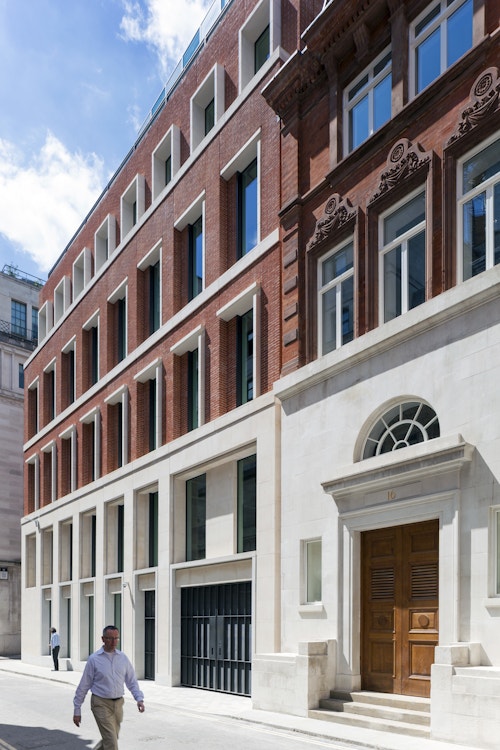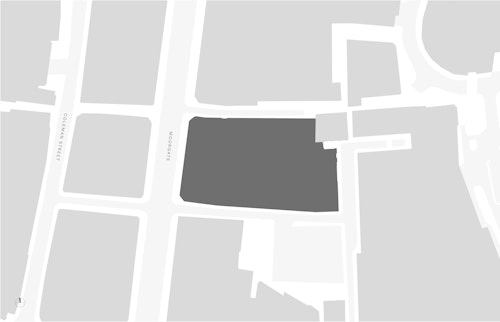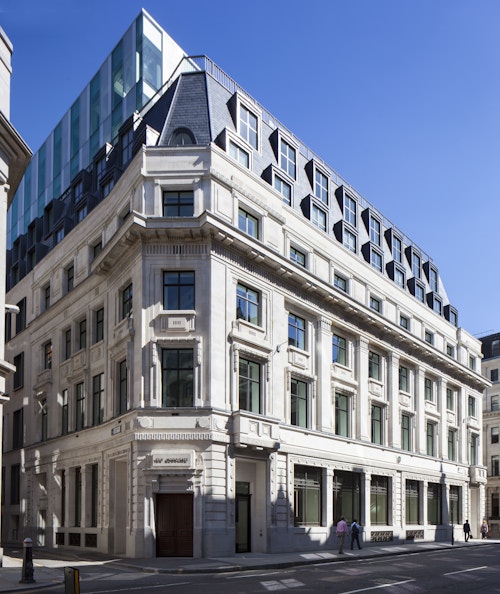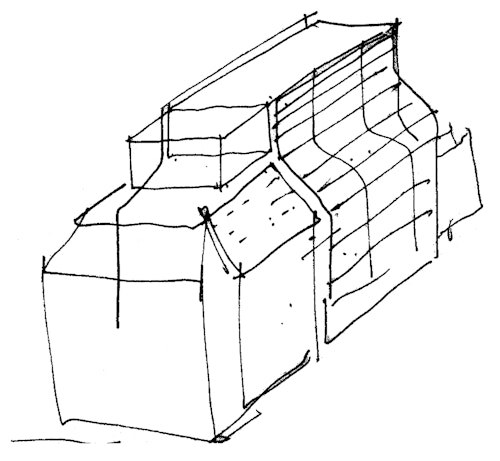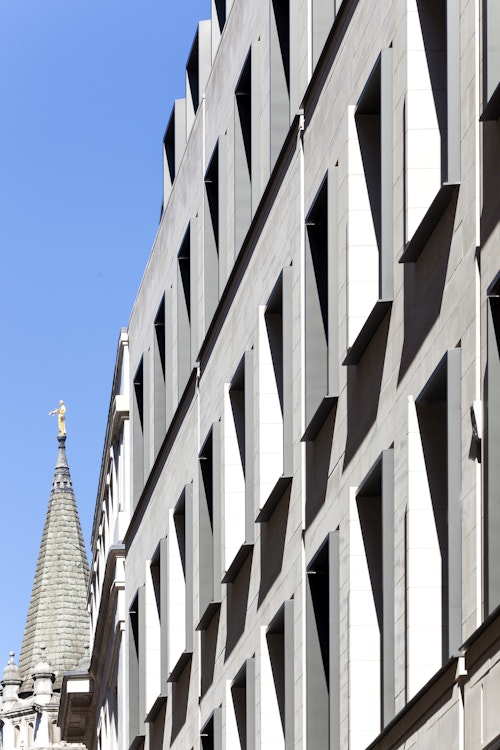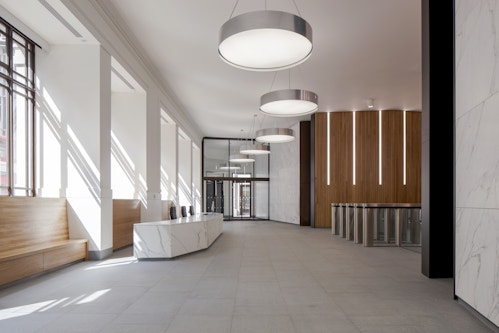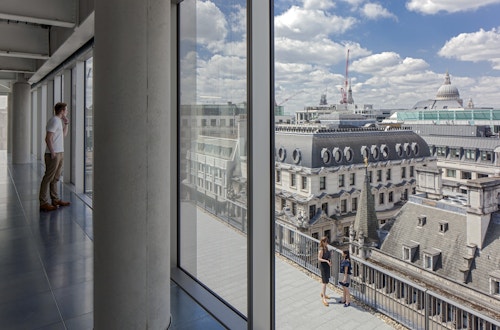8-10 Moorgate
View all projectsDesigned to integrate happily within the complex character of its surroundings, this nine-storey office development imagines and expands an existing office block, retaining its classical facade. The building is organised around a central core, and provides largely column-free flexible floors for commercial offices. The upper floors are set back to create a series of accessible external terraces. An element of the ground floor incorporates retail, joining an existing cluster of shops on neighbouring Telegraph Street.
- City
- London EC2
- Use
- Workplace
- Client
- Stanhope
- Status
- Completed
- Size
- 18,000 sqm
- Collaborators
Structure: Waterman
Services: Waterman
Surveyor: Faithful + Gould
Project manager: Faithful + Gould
Photography: Peter Cook
