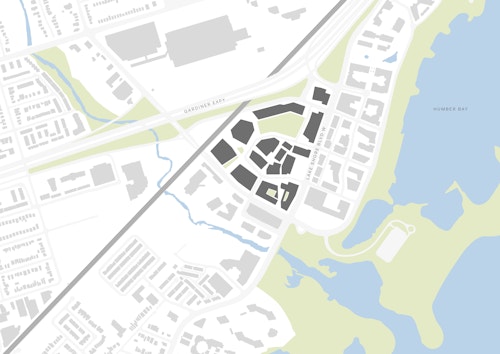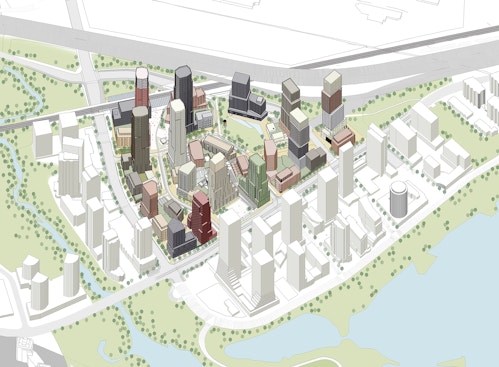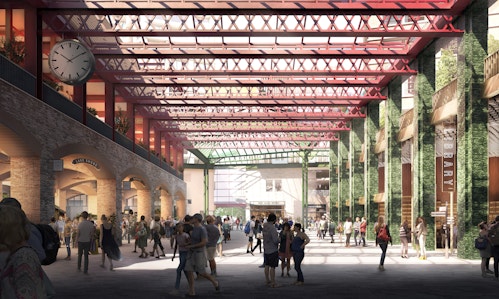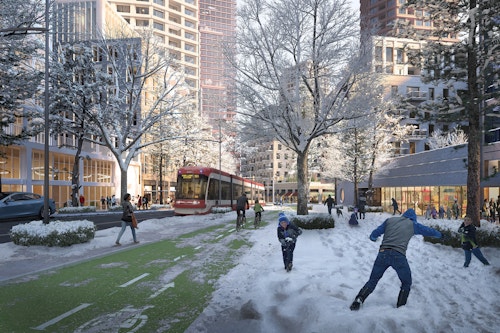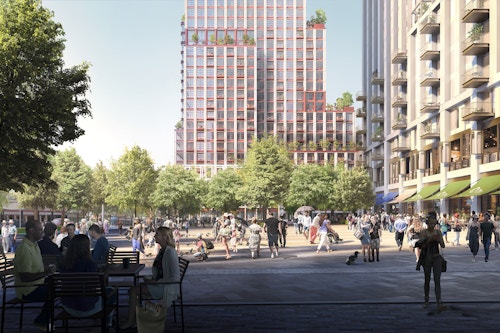2150 Lake Shore
View all projectsCity by the shore
A new neighbourhood in the west end of Toronto, 2150 Lake Shore will deliver the best city life with access to green spaces and a memorable lakefront location. 36 buildings, ranging in height from four to 68 storeys, will shape a network of public spaces anchored by two squares, a ravine, a park and a year-round covered galleria. One of the largest developments underway in a fast-changing city, its picturesque urban design aspires to create a lasting neighbourhood that people will love.
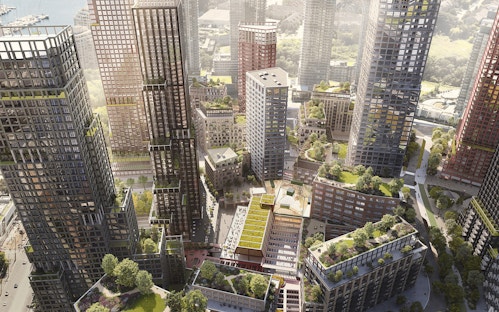
Context
The focus of significant investment in recent years, Toronto is one of the fastest growing cities in North America. On its current growth trajectory, some estimates project that the city is likely to add a million residents to its population over the next twenty years. Areas such as Humber Bay Shores, on the lakefront and west of the city centre, have been changed significantly by condominium developments that are being built to accommodate much of this growth.
Within this context is a vacant triangular site, that of the former Christie Cookie factory, which after 60 years of operation, has closed. The property is traversed by local and regional rail lines, adjacent to a major expressway and close to significant pedestrian and cycling trails. Canadian developer First Capital Realty acquired the site in 2016, to repurpose it is a mixed-use, transit-oriented urban centre that takes advantage of its unparalleled potential to better service the needs of the emerging community in Humber Bay. In 2018, a team led by Allies and Morrison was selected following a 6-month international search to design its masterplan.
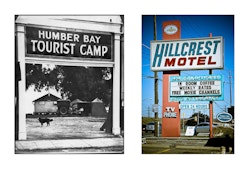
Historic uses of Humber Bay Shores
Challenge
An important gateway from the suburbs into Toronto proper, Humber Bay Shores has undergone significant changes in recent years. What was once a largely low-rise strip of motels and industrial buildings is now largely residential, often tall, buildings reaching 60 storeys. These have been built to satisfy the demands associated with this prime waterfront location, which is known for its beautiful parks, waterfront access and downtown vistas. A community of residents has taken root, yet the area lacks a commercial and civic heart. In response, the client sought and obtained approval to rezone the 11.5-hectare site into a Regeneration Area which would allow for a shift from largely mono-functional uses to multiple ones.
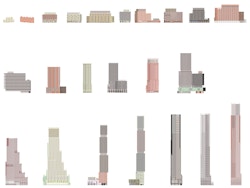
A diversity of proposed buildings
The masterplan needs to cater for not just living, but working, for play and leisure, and provide a richness of spaces that allow for rich urban life to thrive. Connectivity is also essential. While the site is well connected via automobile, it lacks public transit linkages. And given the sheer scale of development to be delivered, it will take time to build, so the project needs to be built in stages, depending on the balance of demand for residential versus commercial and other forms of development. It's important that in the years ahead that the area does not feel like a recurring construction site.
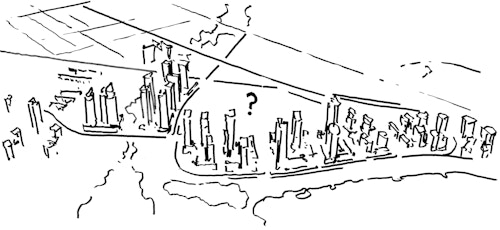
Concept sketch, a new heart for Humber Bay
Concept
The masterplan takes advantage of the site's waterfront location to deliver a place that is both urban and green, offering the best of city life with access to green open spaces and the lakefront. It completes the void currently existing within Humber Bay Shores, putting in its place, a convivial community with a rich mix of uses - a new high-density centre for this part of Toronto. Buildings will prioritise with their civic responsibilities to work together to create a great public realm with a variety of new spaces, framing squares, parks, a linear ravine landscape, streets and promenades with the experience of pedestrians and cyclists being paramount.
It will also be well-connected to the rest of the city with a new multi-modal transit hub (including a new Park Lawn GO Train Station) and new routes that knit the development into the neighbouring communities. A covered Galleria at the heart of the scheme provides a yearlong destination with a diverse offer that will appeal to residents, workers and visitors alike. Urban character is an important aspect of the masterplan vision, where a rich landscape sequence and enduring architecture provide a strong sense of locality, a Toronto-ness.
In total, there will be 36 buildings of all different types ranging from four to 68 storeys. A quarter of the development will be dedicated to public realm. There will be nearly 7,500 homes (with an average size of 85 sqm) and a range from studio to 3-bed units. The development will incorporate more than 40,000 sqm respectively of retail and office space, a hotel and civic amenity.
Process
One of the largest in the city, this is a long-term project that will take many years to realise. In late 2019, an Official Plan Application was submitted to the City of Toronto, detailing the proposals following extensive stakeholder engagement. The project is intended to be delivered in six phases with the first phase anticipated for approval and construction start in 2024. Estimated completion for the new Lake Shore GO train station is 2026.
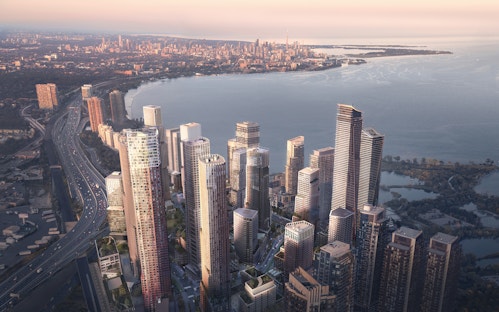
Information table
- City
- Toronto, Canada
- Use
- Mixed
- Client
- First Capital Realty
- Status
- Current
- Size
- 11.5 ha
- Units
- 7,460
- Collaborators
Landscape: DTAH, Gross Max
Local architect: Adamson Associates
Planning: Urban Strategies
Economic: Tate Economics
Engineering: Arup
Transport: BA Group
Rail: Hatch
Consultation and engagement: Lux 9
