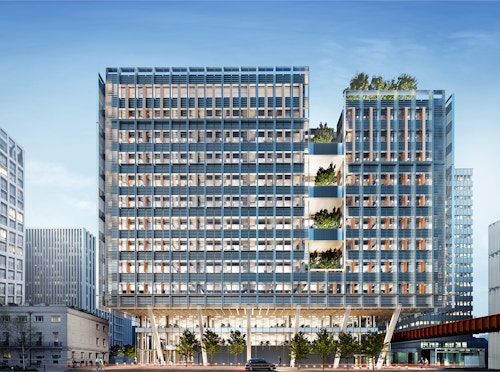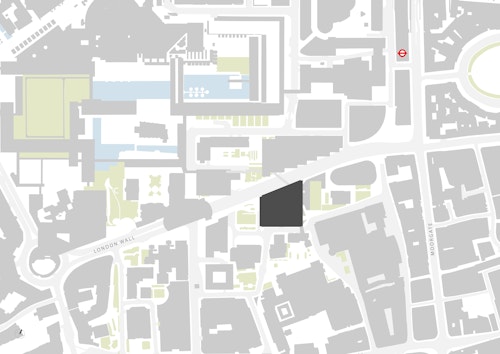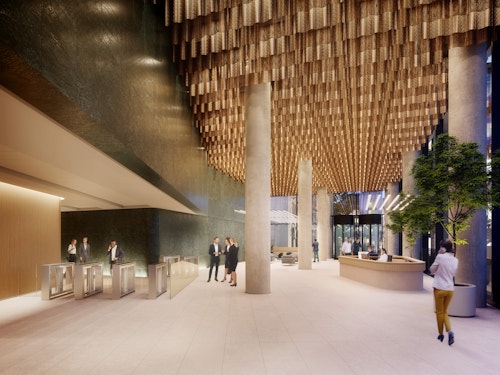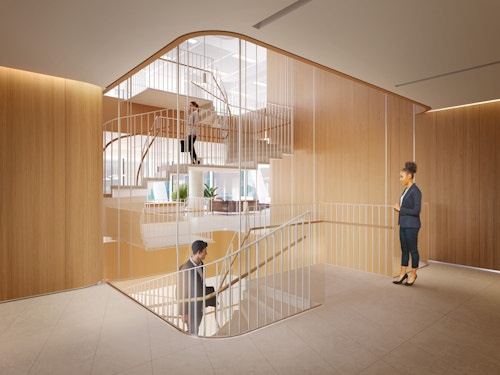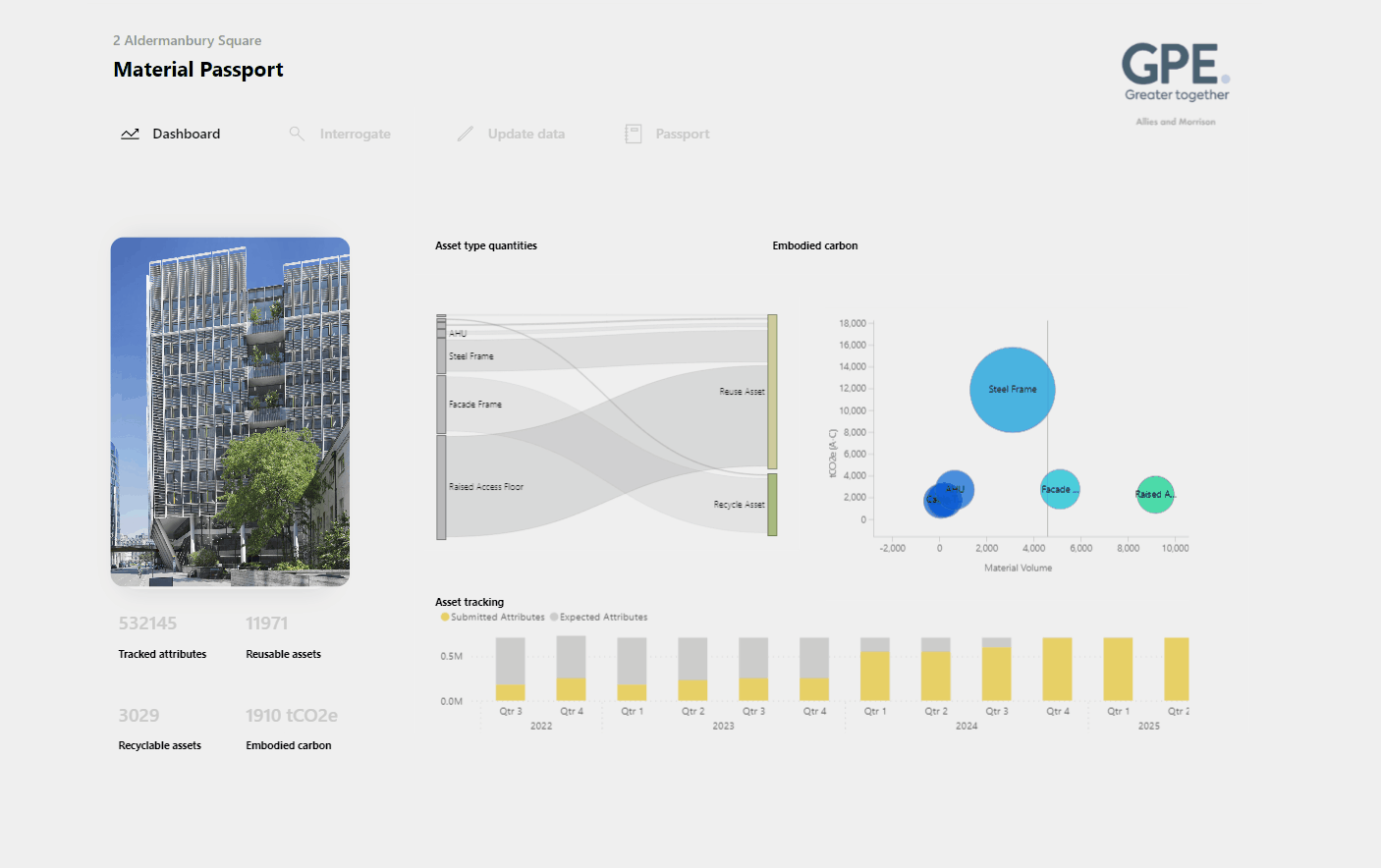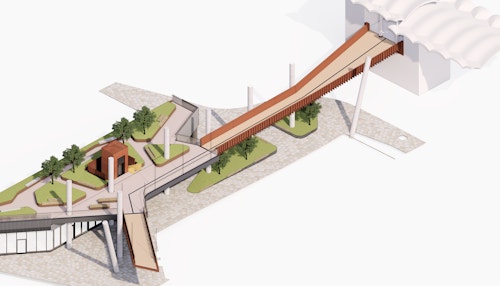2 Aldermanbury Square
View all projectsThis new office building replaces an obsolete 1980s office block that was unsuited to contemporary work modes, had poor environmental performance and was cut off from the ancient public realm of the Square Mile. Detailed life cycle analysis concluded that refurbishment would prove more carbon intensive rather than redeveloping the site to ambitious performance standards. So, our response has been to do just that. Carbon neutral, contextually responsive and achieving a WELL Gold standard, we are delivering one of the most environmentally progressive new buildings in the City of London to date. At 13 storeys, it also includes a new pedestrian link into the pedway network that reaches out to the neighbouring Barbican Centre.
- City
- London EC2
- Use
- Workplace
- Client
- Great Portland Estates (GPE)
- Status
- Current
- Size
- 43,300 sqm
- Collaborators
Structure: Arup
Services: Sweco
Facade: Arup
Civils: Arup
Planning: DP9
Acoustics: Sweco
Controls: Sweco
Cost: Gardiner & Theobald
Programme: Real PM, Cogent BC
Contractor: Lendlease
