Press
Learn about recent building openings, project milestones and what we're on to. For any press queries, please email us at press@alliesandmorrison.com or call us at +44 (0) 20 7921 0100.
-
Project Update: Clandon Park, Surrey
Designed by the Venetian architect Giacomo Leon, Clandon Park is one of Britain's finest examples of Palladian architecture. A devastating fire in 2015 permanently altered the Grade I listed property. The fire was the worst in the National Trust's history, but following years of forensic investigation and research and care the fire-damaged spaces have revealed new stories about how country houses were made, and by who. Hidden histories of the brick makers, stonemasons, metalworkers, joiners, plasters and many other craftspeople have been revealed by the layers of the building stripped back by the fire.
Working with the National Trust our new plans will see more of the interior of Clandon Park thoughtfully conserved in its fire-damaged state, offering people a unique 'X-ray view' of how country houses were made. Suspended walkways and platforms will give visitors new views and dramatic perspectives through the house where floors once were. A new roof with public terraces and roof lights will give breath-taking views down into the house from above and out across surrounding countryside. The Speakers' Parlour which survived the fire will be repaired, creating a counterpoint to the other rooms. The external walls and windows of the house are being restored, with work already underway by leading heritage craftspeople. The new Clandon will be a unique place to explore how great houses were made, not only physically but also socially and culturally.
Download (ZIP, 14mb)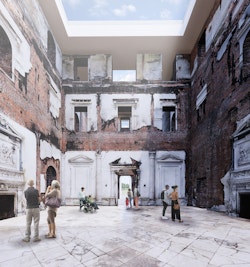
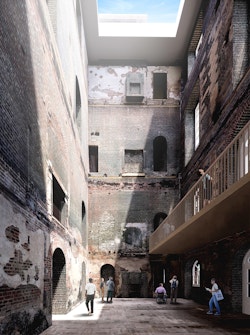
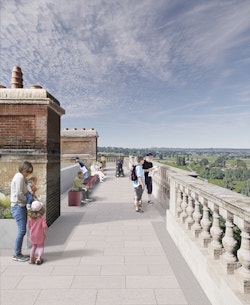
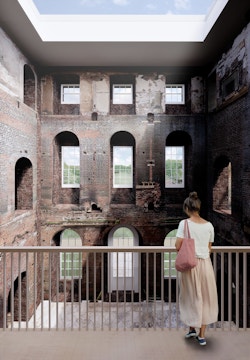
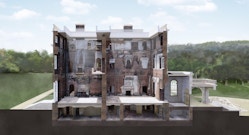
-
Official Opening: Custom House Elizabeth Line Station
The construction of the Elizabeth line has been the largest infrastructure project in London in a generation. Brining together new and existing stations, it will unlock speedier east-west connections right across the capital and to points beyond.
Custom House is one of ten new stations built to service the Elizabeth line route and the first of these to be completed and handed over to Transport for London (TfL). It is the only surface-level central station and, as such, acts as the threshold for passengers arriving into the city from the east.
Read more about the project here.
Download (ZIP, 12mb)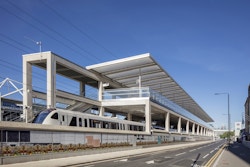
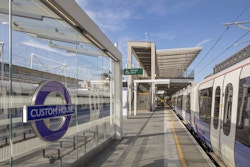
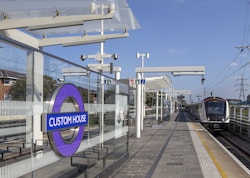
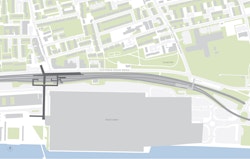
-
New Appointment: Barbican Centre RenewalDownload (PDF, 4mb)
A collaborative design team led by Allies and Morrison and Asif Khan Studio has been selected to deliver a multi-pound renewal of the Barbican Centre.
The project will preserve the iconic building's original architectural vision, while providing new opportunities for the Barbican's diverse community of partners, artists and audiences, and boosting the building's accessibility and environmental performance.
Our winning team, chosen from a five-team shortlist following an international open call, includes engineering and sustainability consultancy Buro Happold; heritage experts Alan Baxter Ltd; theatre, acoustic and digital consultancy Charcoalblue; landscape architects Hood Design Studio; lighting design agency les eclaireurs; and artistic advisors Isaac Julien and Nadia Fall.
Read more about the project on the Barbican's website here.
-
New Work: First buildings move forward at 2150 Lake Shore, Toronto
Lakeshore Development Inc has submitted a Site Plan Approval application to the City of Toronto for Phase 1 of 2150 Lake Shore. The scheme forms the first step in the realisation of a significant masterplan designed by Allies and Morrison. Subject to approval, the collection of buildings will be the first designed by the practice to be built in Canada.
Phase 1, 2.16ha of land within the wider masterplan, brings together six buildings within two blocks, comprising two towers at 46 and 66 storeys respectively, and three mid-rise buildings and an annex to one of the towers. Collectively, they will provide 28,900 sqm of office gross floor area (GFA), 6,490 sqm of retail GFA and 97,150 sqm of residential GFA. In all, there will be 1,358 new homes, two new open spaces, a largo and a substantial component of the overall masterplan's future employment uses and retail offer.
Download (ZIP, 27mb)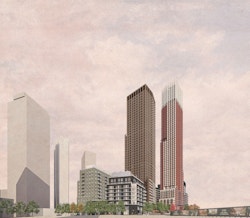
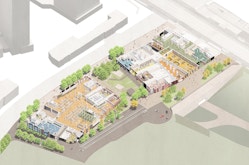

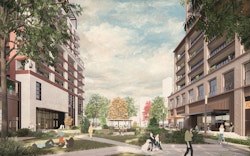
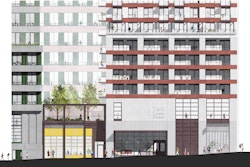
-
New Work: Housing at Lewis Cubitt Park, King's Cross
Argent have unveiled the concluding residential building within the King's Cross Masterplan, a residential building designed by Allies and Morrison located at Lewis Cubitt Park. Named Capella, the new building comprises 176 new homes (120 market / 56 social rented), across a mix of generous studio, one-, two- and three-bed flats and townhouses.
The building is composed as a terrace of five 'towers' overlooking Lewis Cubitt Park, and one each addressing Chilton Square and Keskidee Square. Each is different, but they are united by a common family of materials: white and grey brickwork, sinusoidal precast concrete and green metalwork - its colour echoing the park. A very layered approach to the façade provides visual depth and richness. Individual units will benefit from floor-to-ceiling windows and private terraces that afford views out across King's Cross; views which will be enjoyed by residents of both tenures.
Download (ZIP, 18mb)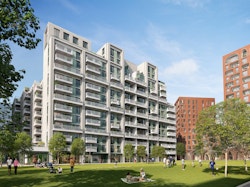
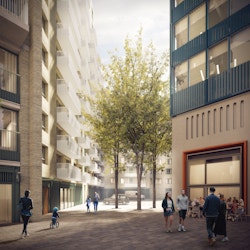
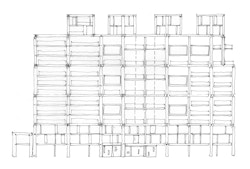
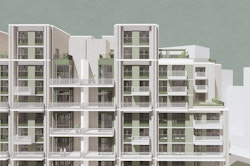
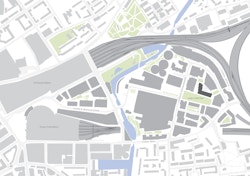
-
Recently Completed: Grosvenor East, Manchester Metropolitan University
The 12,100 sqm new building for the Faculty of Arts and Humanities at Manchester Metropolitan University brings together a dynamic mix of the performing arts, journalism, and languages alongside the newly established Manchester Poetry Library, a cafe, public foyers, exhibition space and a 180-seat studio theatre. Situated on Manchester's Oxford Road corridor, Grosvenor East provides the university with spaces for teaching and learning, and a highly visible new cultural hub connected to the city.
Occupying a tight 2,600 sqm corner site, a sophisticated sectional design interlocks the building’s complex programme either side of a central atrium that acts as an internal ‘street’, linking north and south sides of the campus. The ground floor of Grosvenor East is entirely open to the public and includes the theatre, poetry library and café. Mid-levels provide media students with state-of-the-art television and radio studios, and drama students have flexible rehearsal studios that can be bathed in daylight or completely blacked out. The building’s upper levels are reserved for academic offices, classrooms and language laboratories.
Download (ZIP, 19mb)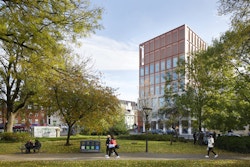
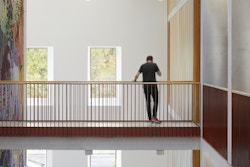
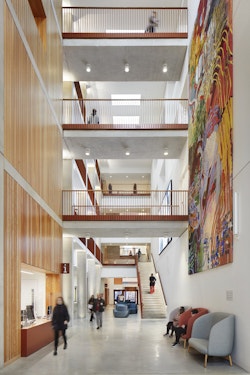
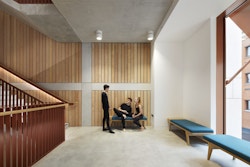
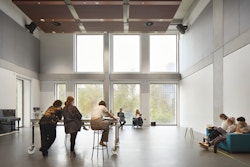
-
Recently Completed: Hale Warf Phase 1
Hale Wharf occupies a sliver of land where the urban intensity of Tottenham Hale meets designated green belt, the reservoirs and rivers of the Lee Valley and a Site of Special Scientific Interest (SSSI). A residential development for joint venture Waterside Places (Muse Developments and the Canal and River Trust), once complete it will provide 505 homes of a mix of size and tenure. Phase one of the development, 249 homes in the two tallest buildings within the Hale Wharf masterplan, has recently completed.
At the south-eastern tip of the site, the tallest (Navigation Point) rises to 21 storeys before stepping down to 8 as it meets Ferry Lane. Its multi-stock brick envelope is punctuated by a repeating rhythm of recessed metal windows with vertical white aluminium fins and projecting metal balconies, pitched zinc roofs and brick gable ends. To the north, its 14-storey counterpart (Windlass Apartments) is similarly formed, conceived as a robust waterside building and finished in a slightly lighter selection of the same brick and a series of pitched zinc roofs. The building is now 100% BTR and owned by Grainger.
Download (ZIP, 21mb)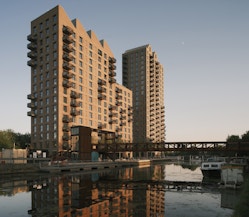
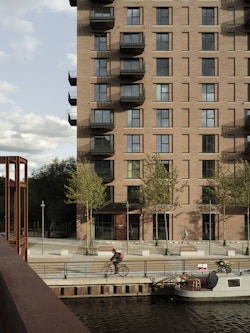
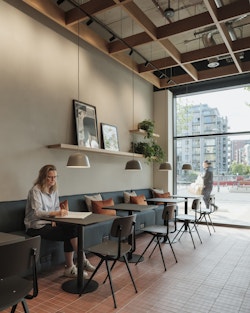
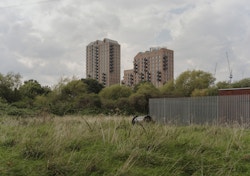
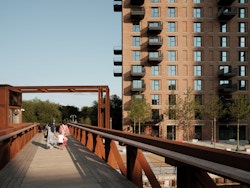
-
Official Opening: Sir Michael Uren Hub, London
The Sir Michael Uren Hub at Imperial College London opens its doors officially this week. Designed by Allies and Morrison, it brings together research labs, offices and social spaces for over 500 engineers, clinicians and scientists involved in the development of medical technologies to improve the treatment and diagnosis of diverse medical conditions, from finding ways to cure dementia to creating bionic limbs.
Download (ZIP, 18mb)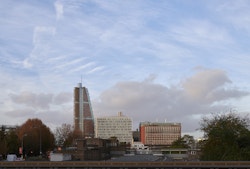
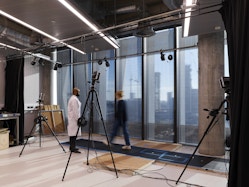

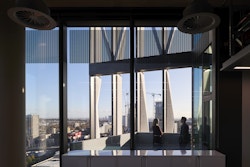
-
Planning Approval: North Quay, Canary Wharf
London Borough of Tower Hamlets have given approval to the outline planning application and listed building application for plans drawn up by Allies and Morrison for North Quay, for Canary Wharf Group. The 3.2-hectare site is located to the north of the Canary Wharf estate and adjacent to the new Elizabeth Line station.
The plans, unveiled in the summer of last year, will grow the Canary Wharf estate within a flexible masterplan of up to 355,000 sqm of mixed-use development. The masterplan is site responsive with high quality streets and safe, accessible quayside spaces, that make new connections that will bring real benefit to the wider area. The indicative scheme comprises seven buildings in total.
Download (ZIP, 15mb)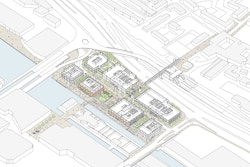
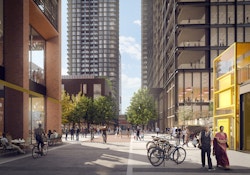
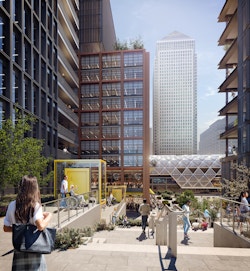
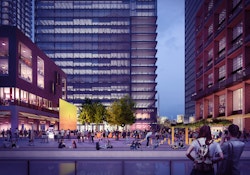
-
Recently Completed: 67 Southwark Street
67 Southwark Street is a new sixteen-storey residential development, a tall, slender marker building occupying a tiny site on a sharp street corner in Bankside.
Just nine flats share the building, six of which extend over more than one floor to create five different apartment types in total: 3 single floor units; 4 duplex units of two different formats; 1 two-storey unit; and 1 three-storey unit occupying the uppermost floors. At roof level, a residents’ belvedere offers panoramic views over London.
Download (ZIP, 11mb)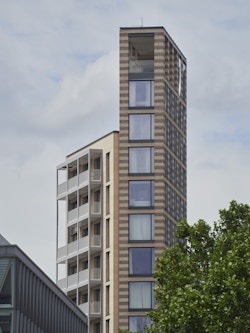
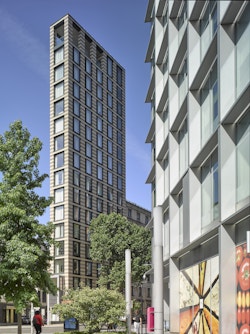
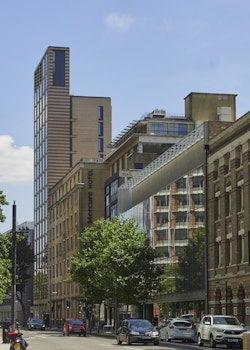
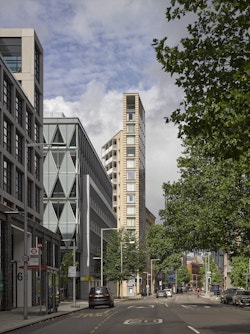
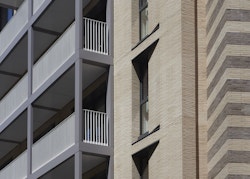
-
New Work: ID Manchester
Today, the preferred partner for the £1.5 billion new global-leading innovation district ID Manchester was announced by the University of Manchester.
Bruntwood SciTech, the UK's leading property provider dedicated to the growth of the science and technology sector, has been selected as the preferred bidder to deliver the new innovation district in the centre of the city. Allies and Morrison designed the masterplan proposals for the successful bid, working on behalf of Bruntwood SciTech.
Download (ZIP, 7mb)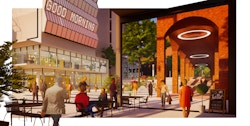
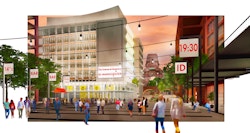
-
Breaking Ground: School of Public Health, Imperial College London
Imperial College London’s new School of Public Health building officially broke ground yesterday. Designed by Allies and Morrison, the building will provide the School with a new, collaborative, and flexible home within Imperial’s White City campus with 7,940 sqm (GIA) of accommodation on an important site on the campus’ North Site. The new building has been designed to address both the central square at the heart of the north campus while contributing to the changing setting of Wood Lane.
The virtual groundbreaking was presided over by Professor Alice P Gast, President of Imperial College London, and Professor Deborah Ashby, Director of the School of Public Health and Founding Co-Director of the Imperial Clinical Trials Unit. The event also brought together professors from across the School and the wider College community for a panel discussion about the School’s future vision. These included Professor Neil Ferguson, Director of the Jameel Institute and author of some of the most influential reports on controlling Covid-19 in the UK.
Download (ZIP, 23mb)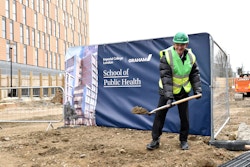
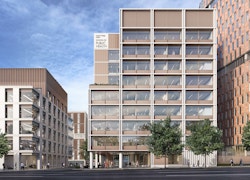

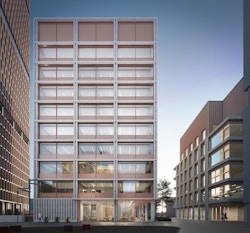
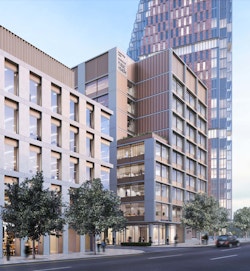
-
Recently Completed: Cranmer Road Graduate Accommodation, King's College, Cambridge
The first major Passivhaus buildings in Cambridge, we have recently completed new graduate student accommodation for King's College at Cranmer Road. Won through a design competition, the project creates a 'graduate campus' for the College, delivering 59 graduate rooms within two new distinct buildings: a Garden Building and a Villa Building.
With a design life of 100 years, quality and longevity are of paramount importance. Located within the West Cambridge Conservation Area, the new buildings are contextual and quietly assured in their design, but nevertheless outstanding and pioneering in their performance.
Download (ZIP, 10mb)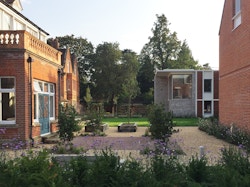
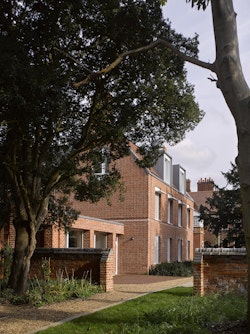
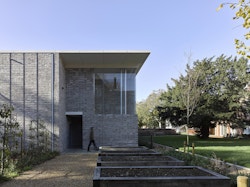
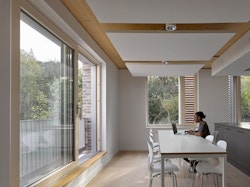
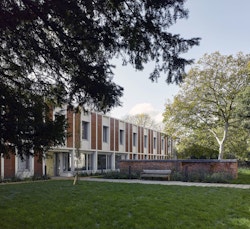
-
New Appointment: Phase One Design, 2150 Lake Shore, Toronto
First Capital REIT has announced the appointment of Allies and Morrison, in association with Adamson Associates, to take forward the first phase of 2150 Lake Shore, a significant mixed-use project on the Humber Bay Shores in Toronto, Canada.
2150 Lake Shore reimagines an 11.5-hectare site, that of the former Christie Cookie Factory in the west end of Toronto, to create a new neighbourhood that offers the best of city life with access to green spaces and in close proximity to ravines and Lake Ontario. A range of building types will shape a network of public spaces anchored by two squares, a large new park and a year-round covered galleria. One of the largest developments underway in Toronto, its urban design aspires to create a lasting place, the last piece in the puzzle for the development of Humber Bay Shores. In 2018, a team led by Allies and Morrison was selected to draw up a masterplan for the site following an international search.
Download (ZIP, 14mb)
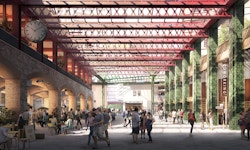
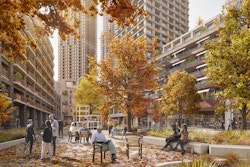

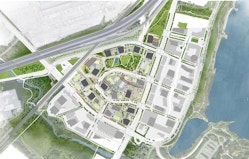
-
Recently Completed: London's newest skyscraper, 100 Bishopsgate
While towers are sometimes conceived as freestanding buildings, the recently completed 100 Bishopsgate has been designed to contribute to the matrix of the city fabric and be firmly embedded within it. Today, its architects release new images showcasing the development, which includes the City of London's newest skyscraper. Providing just over 950,000 sqft of lettable space across 40 storeys, together with a 55,000 sqft contained building at St Helen's Place, the project is owned by Brookfield and has been designed by Allies and Morrison in association with Arney Fender Katsalidis (AFK).
100 Bishopsgate's architecture signals a new generation of tall buildings in the capital positioning ultra-flexibility for tenants and wellbeing at the forefront of its design. The tower is anchored by five super-sized contiguous podium floors in excess of 44,000 sqft each and half an acre of new public realm creates new connections and walkable routes at street level. Neighbouring 16 St Helen's Place provides additional commercial space at a more intimate scale.
Download (ZIP, 6mb)
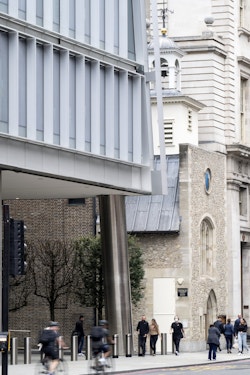
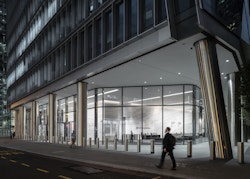

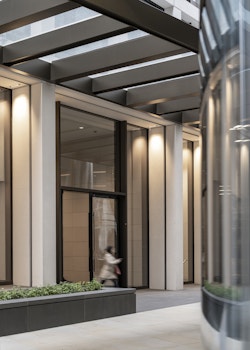
-
New Work: AlUla Framework Plan Endorsed in G20 Leaders' Declaration
At the recent 2020 G20 Riyadh Summit, the Leaders' Declaration not only recognised but endorsed the AlUla Framework for Inclusive Community Development through Tourism to facilitate the travel and tourism sector's recovery from the pandemic - an inclusive recovery that will tackle inequalities.
Under the leadership of the Royal Commission for AlUla (RCU), Allies and Morrison together with Buro Happold, Prior and Partners and AS Urban helped to develop the AlUla Framework Plan to guide sustainable development of AlUla, a region in the northwest of Saudi Arabia. AlUla contains remarkable heritage dating back more than 200,000 years including the Nabataean tombs of Hegra, Saudi Arabia's first UNESCO World Heritage Site.
The work aims to protect and safeguard this precious heritage while further advancing the contribution of the tourism sector as an effective means towards fairer growth and advancing the UN Sustainable Development Goals (SDGs).
Download (ZIP, 9mb)


