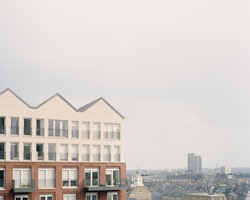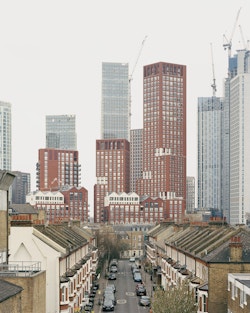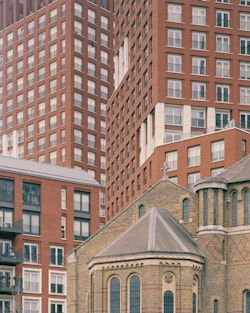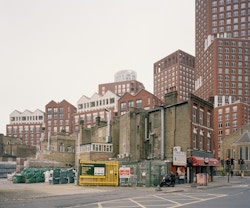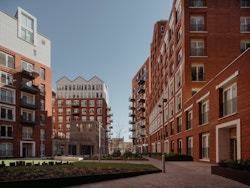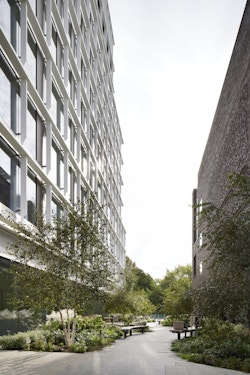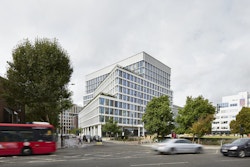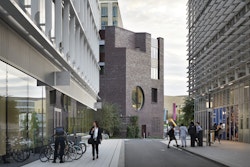Press
Learn about recent building openings, project milestones and what we're on to. For any press queries, please email us at press@alliesandmorrison.com or call us at +44 (0) 20 7921 0100.
-
New Work: Trafford WharfsideDownload (PDF, 523kb)
Plans to regenerate the area around Old Trafford stadium have moved forward with the appointment of an Allies and Morrison-led consortium to design a strategic masterplan.
-
Recently Completed: School of Public Health
The new School of Public Health at Imperial occupies a key site on the university’s White City campus. Designed for academics, researchers, students and public health professionals, the building provides a mixture of teaching, research and community outreach space for the school’s multidisciplinary work in healthcare, health policy and epidemiology.
Download (ZIP, 33mb)



-
New Studio: Jeddah
-
New Work: Trinity College Dublin masterplan
Following an international selection process, Allies and Morrison has been appointed to develop a future vision for Trinity College Dublin. The masterplan will honour the university’s reputation as Ireland’s leading university, respect and enhance its built heritage, and facilitate its continual evolution as a flexible, 21st century environment for excellence in teaching and learning, research and innovation.
Download (ZIP, 5mb)
-
New Work: The Future of Regent Street, Haymarket and Piccadilly Circus Public RealmDownload (ZIP, 532kb)
Following a competitive tender process seeking an innovative, solution-focused proposal, Westminster City Council and The Crown Estate have today announced that a consortium led by Allies and Morrison has been selected to develop an ambitious design to transform and reimagine the public realm for Regent Street, Haymarket and Piccadilly Circus, for the future vitality of the West End and London.
-
Recently Completed: Capella
With a mix of social and market homes at the heart of the King’s Cross masterplan, Capella provides a place for urban parkside living in one of London’s most exciting neighbourhoods. Three key materials, in cream and green, have been employed to create a carefully considered facade with its own strong identity. The completed building is an important milestone in our twenty-year involvement in the evolution of King’s Cross.
Download (ZIP, 60mb)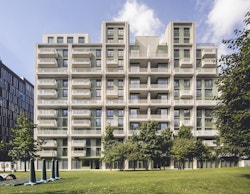



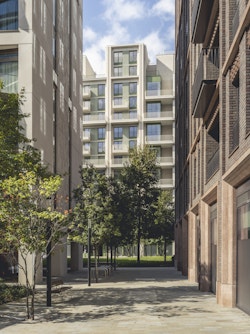
-
Planning Approval: Whitechapel Road
Our detailed application for a new life science neighbourhood in the heart of Whitechapel has received planning consent from the London Borough of Tower Hamlets.
The Whitechapel Road Project transforms a series of outdated buildings and empty sites around the Royal London Hospital, with a new vision that provides commercial workplace, life science laboratories and higher education space alongside new public amenities including green spaces, squares, cafes and community spaces.
Download (ZIP, 78mb)




-
Planning Approval: Unit 440 Cambridge Science Park
Unit 440, a landmark, sustainable new building for Cambridge Science Park (CSP) has received planning consent from Cambridge City Council and South Cambridgeshire District Council.
Balancing carbon, cost, and flexibility, Unit 440 will provide high quality, innovative workspace and will be instrumental in giving form to the Science Park’s future vision; a catalyst for development at CSP.
Download (ZIP, 29mb)




-
Planning Approval: Ebbsfleet Central East
The outline planning application (OPA) for Ebbsfleet Central East prepared by co-masterplanners Allies and Morrison and Weston Williamson + Partners, has received planning consent from Ebbsfleet Development Corporation, an important milestone in the development of Ebbsfleet Garden City.
Ebbsfleet Central East OPA creates the framework for a thriving sustainable 34.86 ha centre, mixing new housing, commercial, and community functions around Ebbsfleet International station.
Download (ZIP, 7mb)

-
Recently completed: Gateway Central, White City Place
Allies and Morrison has completed the latest phase of White City Place, the long-term transformation of the former BBC Media Village originally designed by Allies and Morrison in 2000, into a commercial campus with a strong focus on media, life sciences, innovation and the creative industries.
Gateway Central is a 36,000 sqm GEA, 11-storey commercial building, providing light-filled flexible office space and generous tenant amenity. Part of a grouping of three new buildings, Gateway Central develops the precise architectural language of its White City neighbours for the 21st century. Muscular yet with refined detailing, the building steps back as it rises, creating two large south-facing terraces for occupiers.
Download (ZIP, 4mb)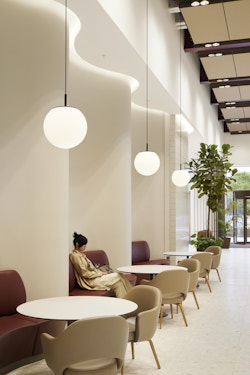
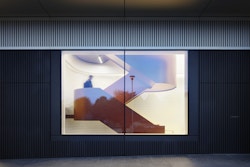
-
Recently Completed: London College of Fashion
Allies and Morrison has completed the new home for the London College of Fashion at Queen Elizabeth Olympic Park. Through robust and flexible architecture, it aims to suit the long-term needs and ambitions of one of the UK’s most important arts universities. The new college provides over 40,000 sqm of space for 5,000 students over seventeen storeys. It is rich in creativity and production with classrooms, workshops, offices, a lecture theatre, canteen, an archive, digital studios and social spaces.
Previously dispersed across six sites, this is the first time in the college’s history that all its departments co-locate under one roof. Catering for courses from journalism to jewellery, fashion illustration to footwear, menswear to marketing, the building has been conceived as a 21st century factory atelier. Outwardly straightforward, internally it can accommodate multiple strands of production with process-driven internal arrangements that are continuously adaptable to future change. It is the UK’s largest centre for fashion excellence in all its diversity.Download (ZIP, 26mb)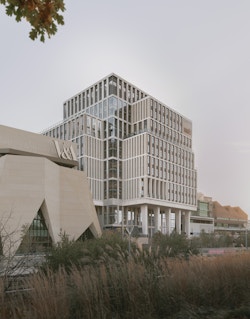
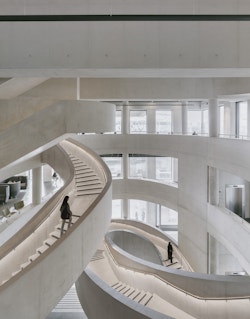
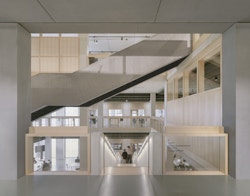
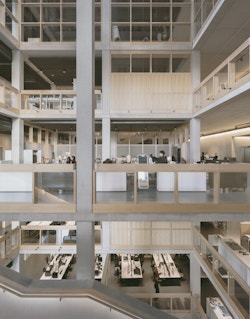
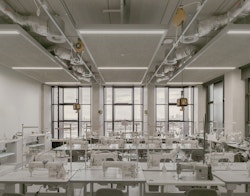
-
Planning Approval: Uplands, Walthamstow
The London Borough of Waltham Forest has granted approval to the hybrid planning application for plans drawn up by Allies and Morrison for Uplands, on behalf of NEAT developments. The 5.45ha site is located at the heart of the Blackhorse Lane SIL in the Lea Valley. Through an industrial intensification strategy, masterplan proposals re-provide and increase industrial capacity while adding a range of other uses such as food and beverage, retail, educational spaces, a doctor’s surgery and up to 1,800 new homes.
Download (ZIP, 9mb)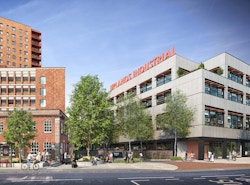
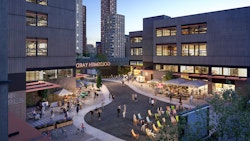
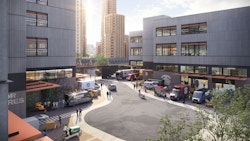
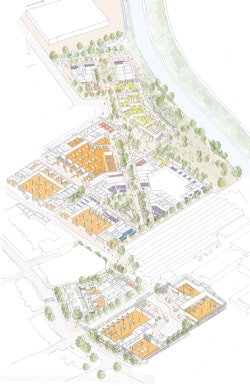
-
New Work: Beltline Yards
Toronto real estate investment and development firm Hullmark has unveiled the masterplan for Beltline Yards - a unique mixed-use, community-driven neighbourhood. Masterplanned by Allies and Morrison, this new project will showcase thoughtful, transit-oriented community planning, high-quality public space and parkland connecting to the city’s most expansive linear park system, a variety of housing tenures including purpose-built rental housing, and varied and unique architectural design inspired by Toronto’s historical vernacular. Built around the core idea of creating a place for making of all kinds, Beltline Yards is a design-led neighbourhood that will reframe the mental map of Toronto. It will connect the York Beltline Trail to the rest of the city and define a new standard for masterplanned, mixed-use communities in Toronto. A planning submission is being prepared with construction expected to commence in 2026.
Download (ZIP, 25mb)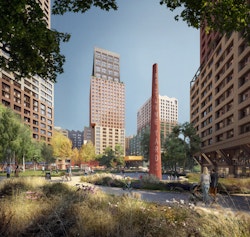
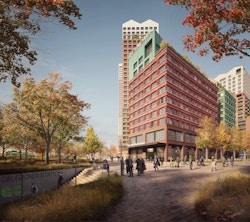
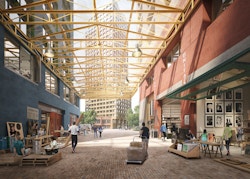
-
Project Update: ID Manchester
ID Manchester’s draft Strategic Regeneration Framework (SRF) has been published, a significant milestone in the project for a new innovation district, masterplanned by Allies and Morrison. The scheme is being brought forwards by ID Manchester Ltd, a joint venture between The University of Manchester and Bruntwood SciTech, working in close collaboration with Manchester City Council.
The publication of the SRF makes the proposed plans public for the first time and marks the launch of a wide-ranging process of engagement with local communities, businesses and special interest groups.
ID Manchester is founded on the belief that ideas flourish where business, education and communities come together. This internationally significant project will provide specialist infrastructure to power the growth of the knowledge economy and unlock the potential to commercialise research and development (R&D) innovation while contributing to city life.
Download (ZIP, 11mb)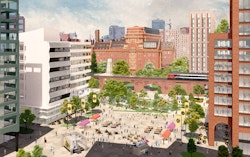
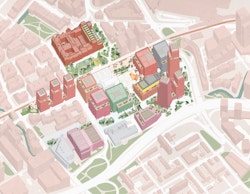
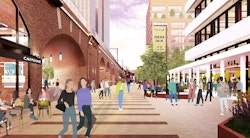
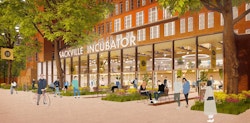
-
Recently completed: Bayside, Worthing
On a special site, beachside homes and a critically acclaimed seaside eatery have brought new life and a touch of glamour to a corner of Worthing. A 15-storey building occupies pride of place looking out across Worthing's seafront, recalling the seaside town's early flamboyance. Two lower buildings of two and six storeys complete the ensemble framing a new planted garden that looks out to the sea while responding to the varied urban conditions at ground level.
141 homes and a new cafe create this new compact neighbourhood on a quintessential English seafront, around a new public space. In both form and scale, Bayside draws references from its littoral setting with sinuous balconies, a shared garden of robust coastal planting and a landmark for the end of the town beach.
Download (ZIP, 16mb)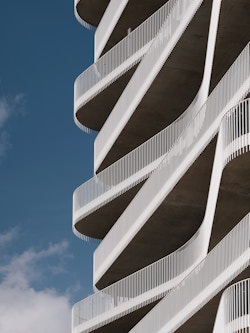
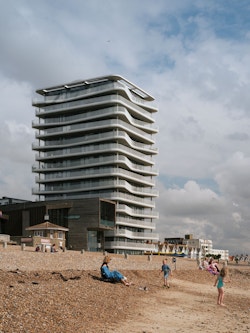
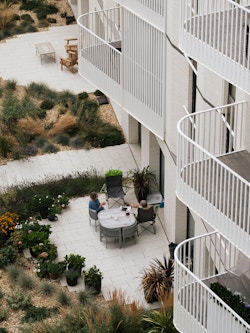
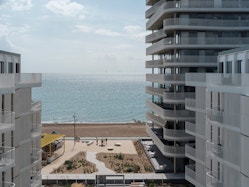
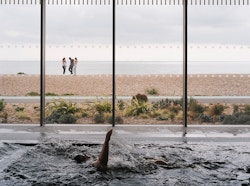
-
Recently Completed: Keybridge, London
A small urban site packed with possibilities, Keybridge is a housing-led project comprising three towers, two mansion blocks, maisonettes, shops and cafes, small business units, green space, a school, a new setting for a Victorian pub and St Anne and All Saints Church, all on 1.19 ha.
We have understood the site as a hinge between diverse conditions. To the north, are the emerging high-rise developments of the Vauxhall Nine Elms Battersea (VNEB) Opportunity Area, a place undergoing significant intensification and urban change. To the south around South Lambeth Road, and separated from Vauxhall by the railway, the immediate environs are more established and more diverse; the sizeable green space of Vauxhall Park; a conservation area of Victorian houses; a large builder's merchants' yard; red-brick terraces of shops; a small church; and Park Mansions are part of the range of uses and architectural styles that comprise this location.
Download (ZIP, 37mb)