Universities as urban catalysts
First, is to recognise that no two institutions are the same. An institution’s ethos and origins – the complexity of its politics, how it is structured and why it is the way it is – all these must be well understood before diving into the design of a masterplan or a building. An arts university will have a very different way of interacting with the public than a more science-led one; or a large institution with ambitious growth targets will have distinct priorities from a purposefully smaller one. The architect is there to give form to institutional ideas and identity. So, it is important to understand the nuance of an institution, the characters involved, its complexities and constituencies, in order to be an effective designer or planner.
Higher education is growing too. The Higher Education Policy Institute (HEPI) estimates that in the UK, there will be a need for 50,000 more student places by 2030. There is an essential requirement for new investment in spaces for learning and research and fierce competition is underway to attract students, staff and funders. So, the physical places for interaction, discovery and participation – classrooms, galleries and labs, but also those social spaces for the accidental encounters that lead to great discoveries – still matter.
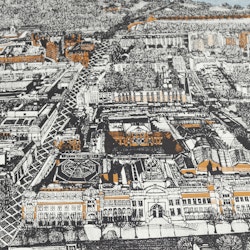
Location, location, location: South Kensington is home to several of London's leading educational and cultural institutions.
Imperial College London
Imperial College London is a world-leading university in science, engineering, medicine and business. Emerging out of the legacy of the Great Exhibition of 1851, it has been located in South Kensington since its earliest days. In recent years, it has expanded to White City where it is building an additional campus to bring together academics, industry and the local community to co-exist and co-create cutting-edge scientific research.
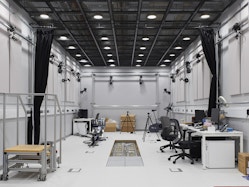
Bioinformatics lab, Sir Michael Uren Hub, Imperial College White City Campus
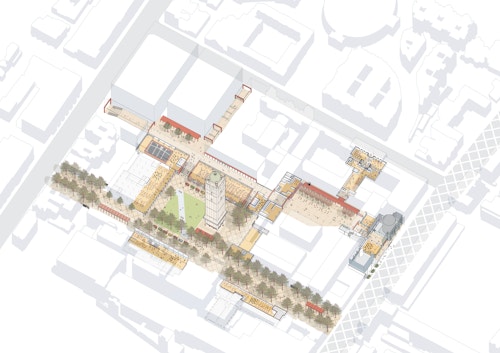
Masterplan, South Kensington campus, Imperial College London
Over the last 125 years, the South Kensington campus had evolved with many new additions as the university's fortunes grew. There are a variety of buildings of different styles and from different eras. A new masterplan brings coherence to future development on the now built-out campus, while identifying a series of discrete interventions that help to define and strengthen the campus public realm, making it more welcoming for both regular users and visitors.

White City Campus South
Multiple interests have a stake in a university masterplan. We were tasked with developing the White City South campus for Imperial and before even having a brief to respond to, consulted extensively across the Imperial community and associated ventures, from senior leadership to the student union. This uncovered a 360-degree view of what the university really needed and wanted from the campus. The process also helped to identify a point of common endeavour shared by just about everyone – that the future of scientific, technological and medical research will be multi-disciplinary – thus giving birth to the masterplan brief for a campus of spaces that foster cross-pollination.
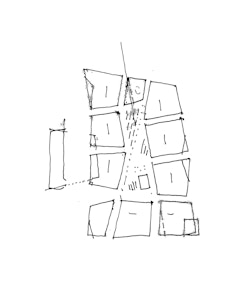
White City campus south, concept sketch
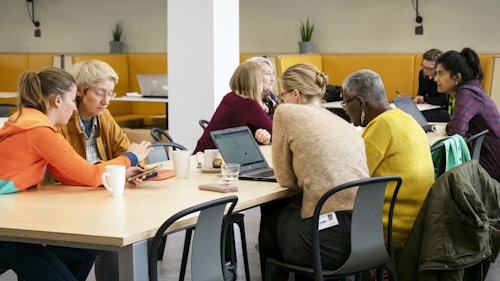
University of the Arts London
The largest specialist arts university in Europe, the University of the Arts London (UAL) is a multi-collegiate institution with sites across the capital. Its six constituent colleges include Chelsea College of Arts, London College of Communication, Central St Martins and London College of Fashion.
A new twenty-first century campus for the London College of Communication will allow it to stay and grow within at its Elephant and Castle home. The College has played a significant role in the area for over 50 years supporting local communities, schools, business and residents, and currently has thousands of students and staff who are vital to the local economy and the life of the area. Built over one of the busiest transit hubs in London, a three-storey public space at the base of the new building will blur boundaries between university life and public life.
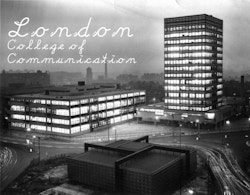
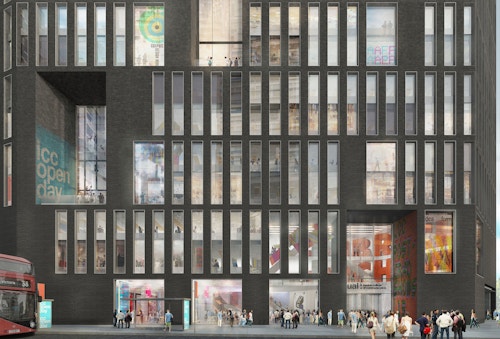
The facade's horizontal and vertical masonry grid references traditional wooden cases used for storing printer's letterpress type
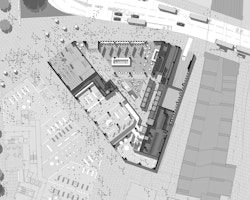
Ground floor plan of new London College of Communication incorporating entrance to Elephant & Castle Underground Station
Sitting at the heart of the regeneration of King’s Cross is the new home of Central St Martins in the austere yet grand nineteenth-century Granary. The masterplan’s flexibility allowed King’s Cross’ developers to act decisively during the 2009 financial crisis to enter into an agreement so the college could move into the old Granary occupying pride of place of what is, ostensibly, a commercial development. Through a generous public galleria and cross routes open to all, a once hidden building was brought into the public consciousness (skilfully renovated by architects Stanton Williams). As an early anchor, it also instantly attracted thousands of art students and faculty, becoming a much needed shot in the arm in the early days of a fledgling urban project.
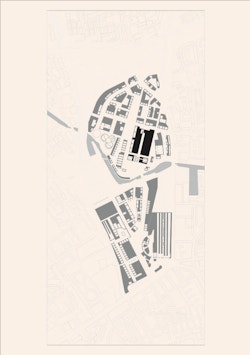
Location of Central St Martins within the King's Cross development
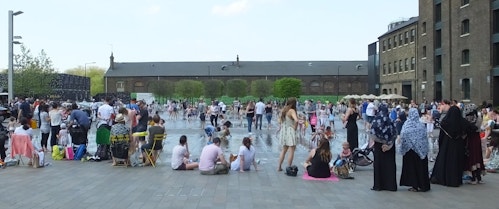
A symbiotic relationship: city and university. King's Cross, London.

New London College of Fashion, Stratford
For decades, the London College of Fashion has been located in multiple sites across London, often dating back to their origins as trade schools. Our task currently is to bring them together for the first time into one purpose-built building at Stratford Waterfront. At the start of this briefing process, we undertook long conversations with College leaders and across departments about what this would mean for them. The process revealed many contradictions in the College's identity. On the one hand the creative process of learning fashion is very insular, fragile, but on the other, students have to put their work out there to shine, into the public sphere. How can one building do both? And how can the sense of richness from different locations be translated into a single new building? The navigation of these paradoxes needs to inform the DNA of the College's new home.
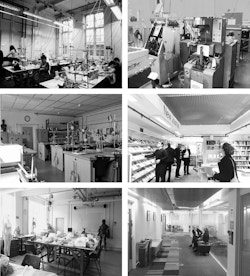
Curtain Road
Golden Lane
Mare Street
John Prince's Street
Lime Grove
High Holborn
London College of Fashion: existing premises
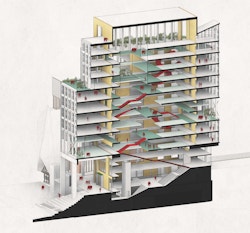
Future College: a twenty-first century warehouse
A university can learn from the fabric of the city to create common spaces for incidental interactions, whether intra-institutional or with their neighbours. If what really matters is the quantity and quality of human capital in an institution’s orbit, what the designer can do is enable collisions among them.
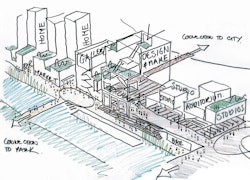
Stratford Waterfront concept sketch