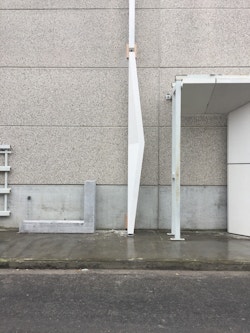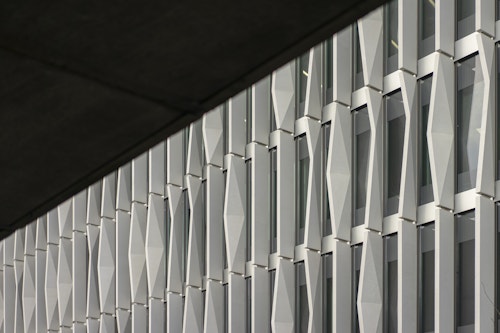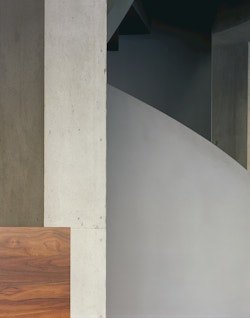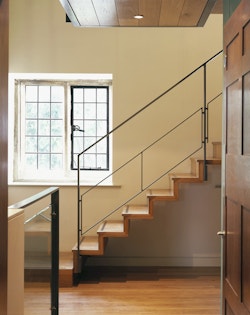Enjoying the small details
For an architect, the small project offers a certain level of control. Everything can be designed, there is more sway over the details and their implementation. As projects grow in scale, often these are handed over to specialists, there is a greater reliance on prefabrication; value engineering kicks in. Yet a big project could be seen as a sum of multiple small well-crafted projects: how to use off-the-shelf solutions beautifully, how getting one component just right can be replicated at scale, how even the humblest of materials can be elevated.
Attention to detail can transcend scale. All projects deserve it.
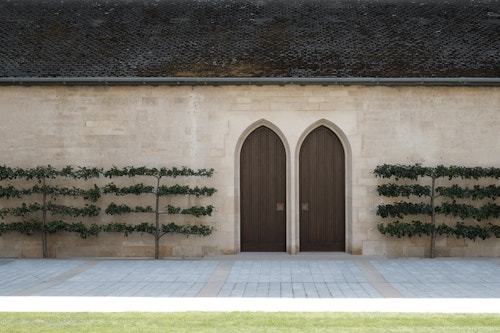
Two doors
The insertion of two new arched doors creates a northern entrance for the chapel of St Peter’s College, Oxford. It allows both building and quad to be used together for College events.
Two buildings
Subtle additions into the medieval fabric of Merton College, Oxford are a nod to the neighbouring fragments of original city wall. The larger of the wings is faced in irregular coursed freestone; its smaller cousin, in a smooth-faced ashlar.
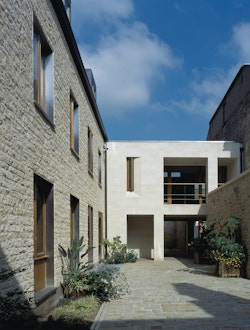
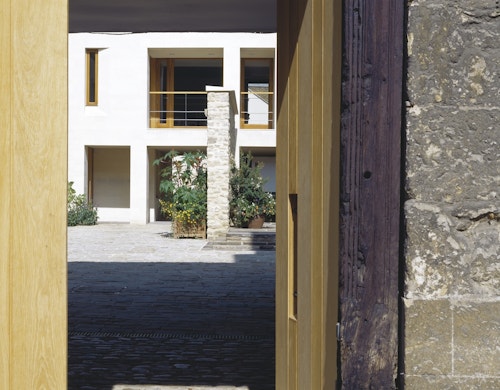
An unlikely home
In Dunkirk, Kent, a redundant anti-aircraft gun emplacement from the Second World War has been restored and converted to provide an altogether different kind of protection - that of the domestic. The conversion retains much of the existing fabric. New components consist of glazed curtain walls, zinc and render-faced external walls, a flat roof which oversails the building on all sides, and large sliding doors open out to a terrace.
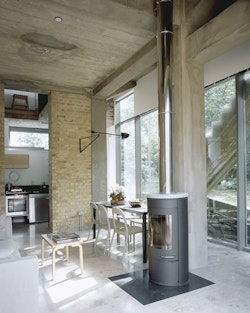
Bofors Tower, Kent
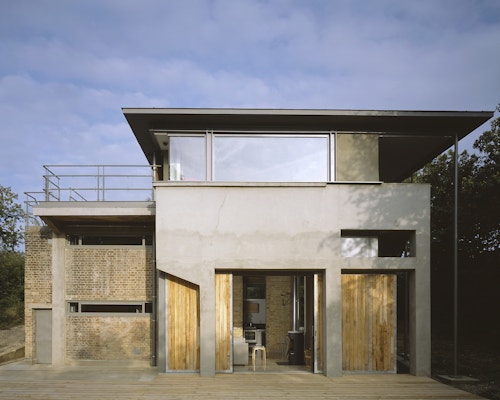
An old carpet shop
The earliest building on a modest lane of mostly early Georgian shops and houses in south-west London was until recently a carpet shop. Its transformation into a small artists’ gallery and studios involved as few new additions as possible. The historic fabric of the building comes to the fore.
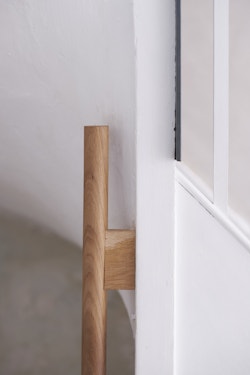
Some interventions are simple representations of what might once have existed, such as turned oak handrails and white painted balusters; others are discrete, furniture-like additions, such as two white bookcase-balustrades.
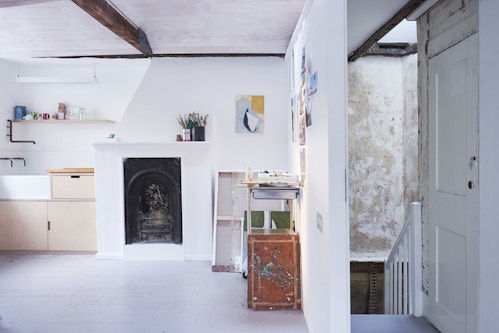
Attic level studio
The weave of a basket
Local traditions of basket and matt weaving inspired precast concrete curved components which are woven together. They create an enclosure for a series of cooling towers for the district energy cooling plant at Msheireb Downtown Doha.
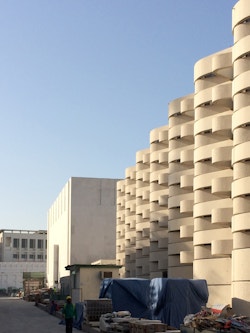
Msheireb Cooling Tower, Doha
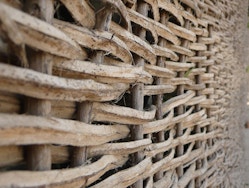
Windows
Two Pancras Square is an office building designed to be seen in the round with subtly varied elevations on each face. Masonry openings increase in size by floor as the building rises, the windows gradually widening in length. Concurrently, they recede at each level, finally disappearing altogether to reveal glimpses of sky.
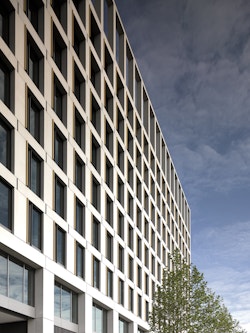
Glazed embrasures
John Lewis traces its origins to a drapery shop on London's Oxford Street. Evoking the notion of fabric and textile, its new department store at White City is a gentle nod to this heritage. Its facades achieve this through a repetitive pattern of glazed embrasures, which were constructed offsite in white precast concrete and craned into place.
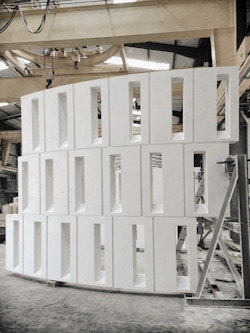
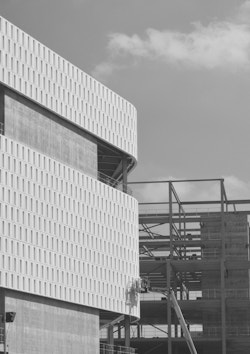
John Lewis Department Store, White City
The vein of marble
The lobby for 100 Bishopsgate, a new 40 storey tower in London’s Square Mile, has a generous triple-height reception space, its interior is defined by dramatic Lasa marble that wraps around the building’s lift cores. Multiple visits to the quarry in Italy ensured that the pieces of marble selected had veins that could turn the corners to reinforce the perception of a single marble block.
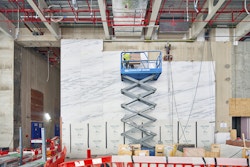
Installation of Lasa marble
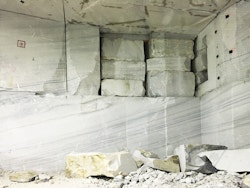
Seven permutations of fins
The fins for the Sir Michael Uren Hub at Imperial College London are made of a high percentage of a ground granular blast-furnace slag (GGBS), a less energy intensive cement substitute which was pioneered by the building’s named patron. We developed seven slightly different permutations of the fins, with 1,300 fins in total. Visually dynamic facades are the result.
